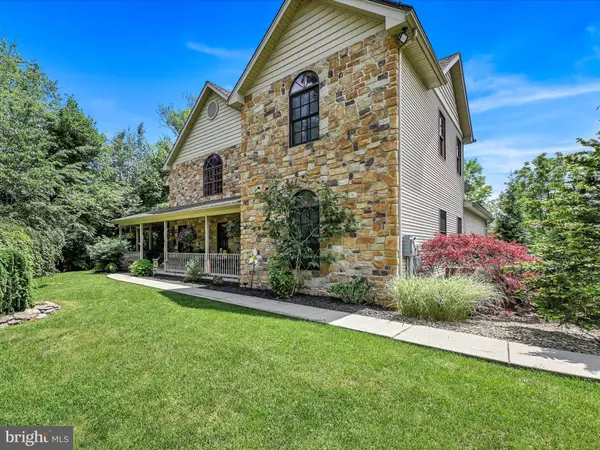UPDATED:
12/31/2024 11:52 PM
Key Details
Property Type Single Family Home
Sub Type Detached
Listing Status Active
Purchase Type For Sale
Subdivision Cass Township
MLS Listing ID PASK2015794
Style Contemporary
Bedrooms 5
Full Baths 3
Half Baths 1
HOA Y/N N
Originating Board BRIGHT
Year Built 2003
Annual Tax Amount $6,453
Tax Year 2023
Lot Size 0.670 Acres
Acres 0.67
Property Description
Township. The eye-catching exterior has a gorgeous stone front and a large wrap around porch, perfect
for enjoying your coffee in the morning or relaxing in the shade on a hot day. This home has a rustic
motif and almost 5,000 sq ft of living space. The main floor features an expansive kitchen and dining
area, with an island, tile floors, and stainless steel appliances. This area leads to a large rear deck that
overlooks the back patio and pool area. The large living room has vaulted ceilings, creating a feeling of
grandeur, and a propane fireplace for you to stay cozy by during the winter months. This home also has
a first floor main suite with a large walk in closet and an en suite full bath. Upstairs you will find 4 private
bedrooms. There are 2 more full baths on this floor as well with 2 of the bedrooms sharing a jack and jill
bathroom. A spacious laundry room is also located on this floor making laundry chores a breeze. This
home has great entertaining space. The basement has a huge rec room and family room and an additional laundry room. The movie area is the perfect place to enjoy a movie or the big game and there is also a large bar and a ½ bath. This all leads to a rear patio, that is partially covered. The inground saltwater pool and stamped concrete patio really set this backyard as the place to be this summer. This home also has a newer solar system(2022) to help keep the energy costs down. Do NOT wait to see this one so you can enjoy all summer long!
Location
State PA
County Schuylkill
Area Cass Twp (13305)
Zoning R1- VILLAGE RESIDENTIAL
Rooms
Basement Fully Finished, Walkout Level, Interior Access, Outside Entrance, Rear Entrance
Main Level Bedrooms 1
Interior
Hot Water Electric
Heating Forced Air
Cooling Central A/C
Fireplaces Number 2
Fireplace Y
Heat Source Oil
Laundry Upper Floor, Basement
Exterior
Parking Features Garage - Side Entry, Garage Door Opener, Additional Storage Area
Garage Spaces 2.0
Pool In Ground, Saltwater
Water Access N
Accessibility 2+ Access Exits
Attached Garage 2
Total Parking Spaces 2
Garage Y
Building
Story 2
Foundation Permanent
Sewer Public Sewer
Water Public
Architectural Style Contemporary
Level or Stories 2
Additional Building Above Grade, Below Grade
New Construction N
Schools
High Schools Minersville Area Junior/Senior
School District Minersville Area
Others
Senior Community No
Tax ID 05-12-0035
Ownership Fee Simple
SqFt Source Assessor
Acceptable Financing Cash, Conventional, FHA, USDA, VA
Listing Terms Cash, Conventional, FHA, USDA, VA
Financing Cash,Conventional,FHA,USDA,VA
Special Listing Condition Standard

GET MORE INFORMATION
Jamie Quinn
Team Leader / Realtor | License ID: RS326137
Team Leader / Realtor License ID: RS326137



