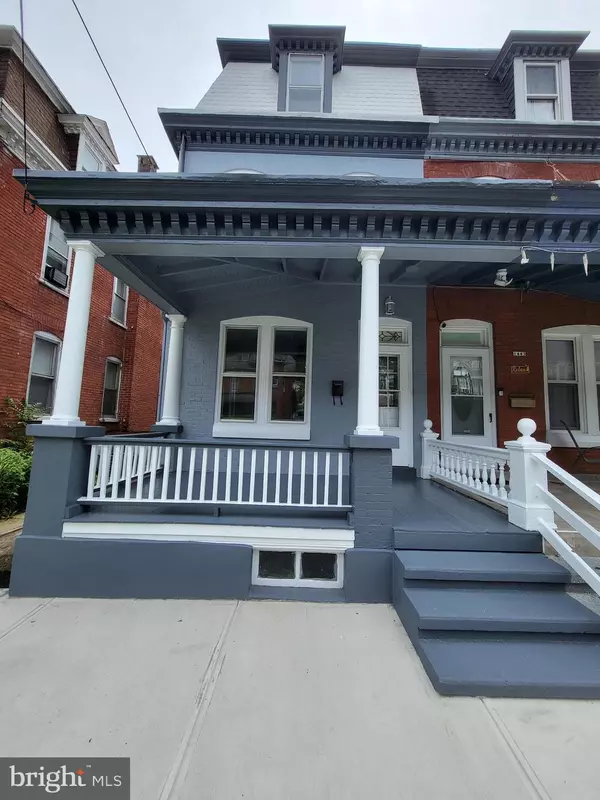UPDATED:
01/16/2025 04:46 AM
Key Details
Property Type Townhouse
Sub Type Interior Row/Townhouse
Listing Status Active
Purchase Type For Sale
Square Footage 1,908 sqft
Price per Sqft $125
Subdivision None Available
MLS Listing ID PABK2046302
Style Traditional
Bedrooms 5
Full Baths 1
Half Baths 1
HOA Y/N N
Abv Grd Liv Area 1,908
Originating Board BRIGHT
Year Built 1920
Annual Tax Amount $5,019
Tax Year 2024
Lot Size 3,049 Sqft
Acres 0.07
Lot Dimensions 0.00 x 0.00
Property Description
Welcome to your spacious home in Mt Penn! Just remodeled and ready for a new family to enjoy! This beautiful semi-detached home offers ample space with five bedrooms spread across three floors. On the second floor, you'll find three bedrooms, perfect for accommodating family or guests. The third floor boasts two additional bedrooms, providing versatility and privacy for all occupants. Convenience is key on the main floor, featuring a brand new Kitchen with plenty of room to prepare meals! There is half bathroom and laundry facilities in the basement making chores a breeze. The second floor offers a brand new full bathroom for added comfort and functionality. Step inside and admire the hardwood laminate flooring that flows seamlessly throughout the home. Freshly painted walls create a bright and inviting atmosphere, ready for your personal touch. Outside, an oversized back yard and covered porch with plenty of space for vehicles, outdoor activities and family events. Located in a prime spot close to Schools and shops, this home offers both convenience and charm. Whether you're commuting to work or exploring the local area, you'll love the easy access to amenities and attractions. Don't miss out on the opportunity to make this spacious semi-detached home your own. Schedule a viewing today and envision yourself living in comfort and style in Mt Penn!
Location
State PA
County Berks
Area Lower Alsace Twp (10223)
Zoning RESIDENTIAL
Rooms
Basement Full, Unfinished
Interior
Hot Water Other
Heating Other
Cooling Other
Fireplace N
Heat Source Natural Gas
Exterior
Water Access N
View Street
Street Surface Paved
Accessibility None
Garage N
Building
Story 3
Foundation Other
Sewer Public Sewer
Water Public
Architectural Style Traditional
Level or Stories 3
Additional Building Above Grade, Below Grade
New Construction N
Schools
School District Antietam
Others
Senior Community No
Tax ID 23-5327-10-35-7653
Ownership Fee Simple
SqFt Source Assessor
Acceptable Financing Cash, Conventional, FHA, PHFA, Private, VA
Horse Property N
Listing Terms Cash, Conventional, FHA, PHFA, Private, VA
Financing Cash,Conventional,FHA,PHFA,Private,VA
Special Listing Condition Standard

GET MORE INFORMATION
Jamie Quinn
Team Leader / Realtor | License ID: RS326137
Team Leader / Realtor License ID: RS326137



