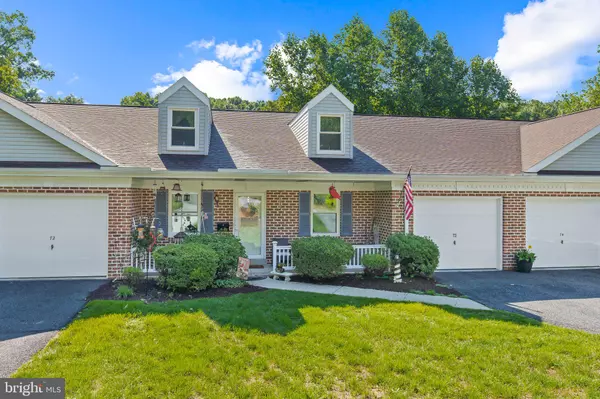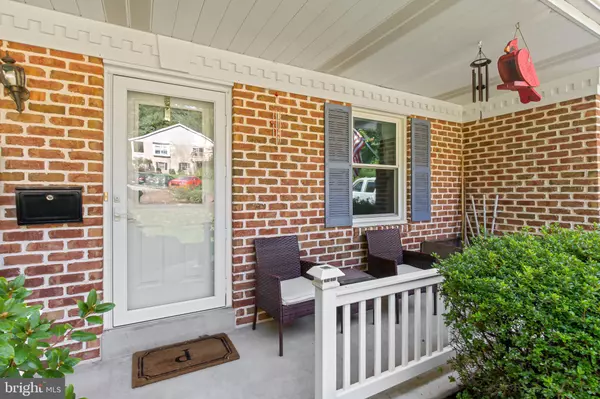UPDATED:
12/13/2024 03:14 PM
Key Details
Property Type Townhouse
Sub Type Interior Row/Townhouse
Listing Status Pending
Purchase Type For Sale
Square Footage 1,260 sqft
Price per Sqft $194
Subdivision Timber Villa
MLS Listing ID PALA2055376
Style Ranch/Rambler
Bedrooms 2
Full Baths 2
HOA Fees $421/mo
HOA Y/N Y
Abv Grd Liv Area 1,260
Originating Board BRIGHT
Year Built 1997
Annual Tax Amount $3,366
Tax Year 2024
Lot Dimensions 0.00 x 0.00
Property Description
The spacious layout and open floor plan that maximizes natural light, creating a warm and welcoming atmosphere. A bright and airy living room ideal for relaxing or entertaining, featuring large windows and tasteful finishes. A well-appointed kitchen with modern appliances, ample cabinet space, and a cozy breakfast bar for casual dining. A generous master bedroom with a private en-suite bathroom, complete with a walk-in shower and plenty of storage. A comfortable second bedroom perfect for guests or as a home office, conveniently located near the second full bathroom.
Close to shopping, dining, medical facilities, and other essential services, ensuring everything you need is within reach.
Experience the joys of maintenance-free living in a friendly community that prioritizes comfort and companionship. This home is a perfect retreat for those looking to enjoy their golden years with ease and elegance!
Location
State PA
County Lancaster
Area West Donegal Twp (10516)
Zoning RESIDENTIAL
Rooms
Basement Daylight, Full
Main Level Bedrooms 2
Interior
Interior Features Dining Area, Entry Level Bedroom, Wood Floors
Hot Water Electric
Heating Forced Air
Cooling Central A/C
Flooring Carpet, Wood, Laminated
Fireplaces Number 1
Fireplaces Type Corner
Inclusions Washer, dryer, stove, microwave, and dishwasher
Equipment Dishwasher, Dryer, Microwave, Refrigerator, Stove, Washer, Water Heater
Fireplace Y
Appliance Dishwasher, Dryer, Microwave, Refrigerator, Stove, Washer, Water Heater
Heat Source Electric
Laundry Main Floor
Exterior
Parking Features Garage - Front Entry
Garage Spaces 1.0
Amenities Available Jog/Walk Path
Water Access N
View Trees/Woods
Roof Type Composite
Accessibility None
Attached Garage 1
Total Parking Spaces 1
Garage Y
Building
Lot Description Backs to Trees
Story 1
Foundation Slab
Sewer Public Sewer
Water Public
Architectural Style Ranch/Rambler
Level or Stories 1
Additional Building Above Grade, Below Grade
Structure Type Dry Wall
New Construction N
Schools
Elementary Schools East High Street
Middle Schools Elizabethtown Area
High Schools Elizabethtown Area
School District Elizabethtown Area
Others
Pets Allowed Y
HOA Fee Include Common Area Maintenance,Ext Bldg Maint,Lawn Care Front,Lawn Care Rear,Lawn Maintenance,Road Maintenance,Snow Removal,Trash
Senior Community Yes
Age Restriction 55
Tax ID 160-18352-1-0073
Ownership Fee Simple
SqFt Source Assessor
Security Features Smoke Detector
Acceptable Financing Cash, Conventional
Listing Terms Cash, Conventional
Financing Cash,Conventional
Special Listing Condition Standard
Pets Allowed No Pet Restrictions

GET MORE INFORMATION
Jamie Quinn
Team Leader / Realtor | License ID: RS326137
Team Leader / Realtor License ID: RS326137



