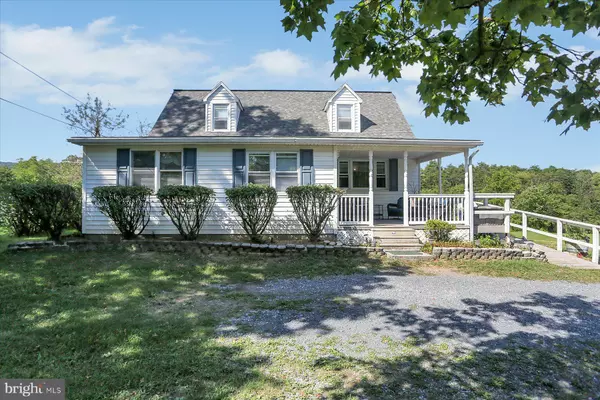UPDATED:
12/03/2024 01:11 AM
Key Details
Property Type Single Family Home
Sub Type Detached
Listing Status Active
Purchase Type For Sale
Square Footage 2,022 sqft
Price per Sqft $185
Subdivision White Birch Farms
MLS Listing ID PACB2034098
Style Traditional
Bedrooms 3
Full Baths 1
Half Baths 1
HOA Y/N N
Abv Grd Liv Area 2,022
Originating Board BRIGHT
Year Built 1950
Annual Tax Amount $4,129
Tax Year 2024
Lot Size 3.650 Acres
Acres 3.65
Property Description
The exterior features a charming, inviting design with a covered porch that creates a welcoming atmosphere. Stepping inside, you'll be greeted by an abundance of natural light and hardwood flooring that contributes to the bright, airy ambiance. The spacious layout allows for a versatile flow, with ample room for various furniture arrangements and uses.
The kitchen is well-equipped, boasting ample cabinetry and bright lighting that enhances the overall functionality and appeal of the space. The primary bedroom and additional bedrooms offer a cozy atmosphere, providing comfortable retreats. Throughout the home, the charming architectural details and abundant natural light create a warm, inviting feel.
The exterior of the property is equally impressive, with a spacious lot that offers ample opportunities for outdoor enjoyment and relaxation. The covered porch and scenic views contribute to the overall tranquil and serene environment, making this home an ideal choice for those seeking a peaceful and versatile living experience.
Two deeds under one parcel #. Purchase both lots as a package and build on the adjoining lot upon performing your due diligence. Additional opportunity for non-commercial livestock on the property is an added bonus! See document in Associated Documents for rules and regulations on this possibility. Home is being sold "as is" other than the following. Note: It is the sellers' intent to remove all remaining items in the basement, garage, and exterior of the property prior to settlement. If your buyer would prefer something to the contrary, please make it part of the offer.
Location
State PA
County Cumberland
Area Silver Spring Twp (14438)
Zoning RESIDENTIAL
Rooms
Other Rooms Living Room, Dining Room, Kitchen, Family Room, Bedroom 1, Other, Bathroom 1
Basement Full, Garage Access, Outside Entrance, Interior Access
Main Level Bedrooms 1
Interior
Hot Water Oil
Heating Baseboard - Electric, Baseboard - Hot Water
Cooling Wall Unit, Window Unit(s)
Inclusions Stove, dishwasher, built in microwave, washer, dryer, one wall a/c unit, 4 window a/c units
Fireplace N
Heat Source Electric, Oil
Laundry Main Floor
Exterior
Parking Features Garage - Side Entry
Garage Spaces 11.0
Water Access N
View Mountain, Panoramic
Accessibility Ramp - Main Level
Attached Garage 1
Total Parking Spaces 11
Garage Y
Building
Story 2
Foundation Block
Sewer Public Hook/Up Avail, Lateral/Tap off Main, Septic Exists
Water Well
Architectural Style Traditional
Level or Stories 2
Additional Building Above Grade, Below Grade
New Construction N
Schools
High Schools Cumberland Valley
School District Cumberland Valley
Others
Senior Community No
Tax ID 38-14-0847-003
Ownership Fee Simple
SqFt Source Assessor
Acceptable Financing Cash, Conventional
Listing Terms Cash, Conventional
Financing Cash,Conventional
Special Listing Condition Standard

GET MORE INFORMATION
Jamie Quinn
Team Leader / Realtor | License ID: RS326137
Team Leader / Realtor License ID: RS326137



