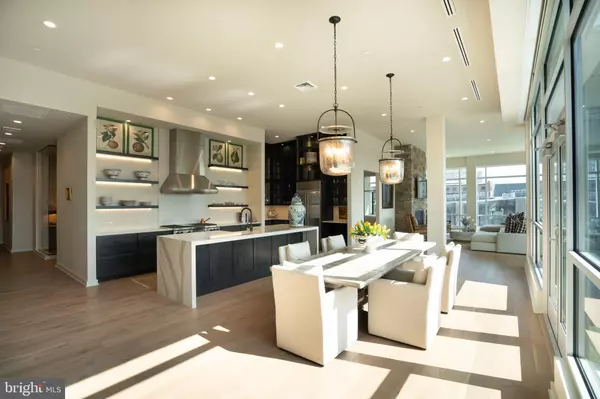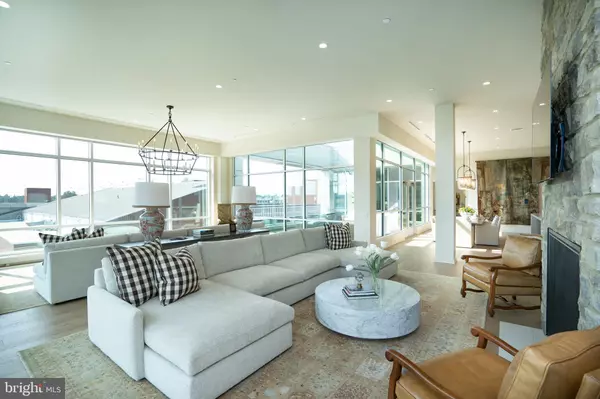UPDATED:
01/08/2025 05:28 AM
Key Details
Property Type Single Family Home, Condo
Sub Type Unit/Flat/Apartment
Listing Status Active
Purchase Type For Sale
Square Footage 3,685 sqft
Price per Sqft $488
Subdivision 101 North Queen
MLS Listing ID PALA2055280
Style Contemporary
Bedrooms 3
Full Baths 3
Half Baths 1
HOA Fees $675/mo
HOA Y/N Y
Abv Grd Liv Area 3,685
Originating Board BRIGHT
Year Built 2019
Annual Tax Amount $16,251
Tax Year 2024
Property Description
Location
State PA
County Lancaster
Area Lancaster City (10533)
Zoning RESIDENTIAL
Rooms
Other Rooms Living Room, Dining Room, Primary Bedroom, Sitting Room, Bedroom 2, Bedroom 3, Kitchen, Foyer, Laundry, Office, Bathroom 2, Bathroom 3, Primary Bathroom, Half Bath
Main Level Bedrooms 3
Interior
Interior Features Built-Ins, Combination Kitchen/Dining, Dining Area, Entry Level Bedroom, Floor Plan - Open, Kitchen - Eat-In, Kitchen - Gourmet, Kitchen - Island, Primary Bath(s), Recessed Lighting, Bathroom - Soaking Tub, Walk-in Closet(s), Wet/Dry Bar, Window Treatments, Wood Floors, Butlers Pantry, Kitchen - Table Space, Bathroom - Stall Shower, Bathroom - Tub Shower, Upgraded Countertops
Hot Water Natural Gas
Heating Forced Air, Baseboard - Electric
Cooling Central A/C
Flooring Hardwood, Ceramic Tile
Fireplaces Number 2
Fireplaces Type Gas/Propane, Double Sided
Inclusions Clothes washer and dryer negotiable
Equipment Built-In Microwave, Built-In Range, Dishwasher, Disposal, Oven/Range - Gas, Range Hood, Stainless Steel Appliances
Fireplace Y
Appliance Built-In Microwave, Built-In Range, Dishwasher, Disposal, Oven/Range - Gas, Range Hood, Stainless Steel Appliances
Heat Source Natural Gas
Laundry Main Floor
Exterior
Exterior Feature Terrace
Parking Features Inside Access
Garage Spaces 2.0
Amenities Available Community Center, Reserved/Assigned Parking, Storage Bin
Water Access N
View City
Accessibility Elevator, Level Entry - Main
Porch Terrace
Total Parking Spaces 2
Garage Y
Building
Story 1
Unit Features Garden 1 - 4 Floors
Sewer Public Sewer
Water Public
Architectural Style Contemporary
Level or Stories 1
Additional Building Above Grade
New Construction N
Schools
School District School District Of Lancaster
Others
Pets Allowed Y
HOA Fee Include Common Area Maintenance,Ext Bldg Maint
Senior Community No
Tax ID 332-94027-1-0414
Ownership Condominium
Acceptable Financing Cash, Conventional
Listing Terms Cash, Conventional
Financing Cash,Conventional
Special Listing Condition Standard
Pets Allowed Cats OK, Dogs OK, Number Limit

GET MORE INFORMATION
Jamie Quinn
Team Leader / Realtor | License ID: RS326137
Team Leader / Realtor License ID: RS326137



