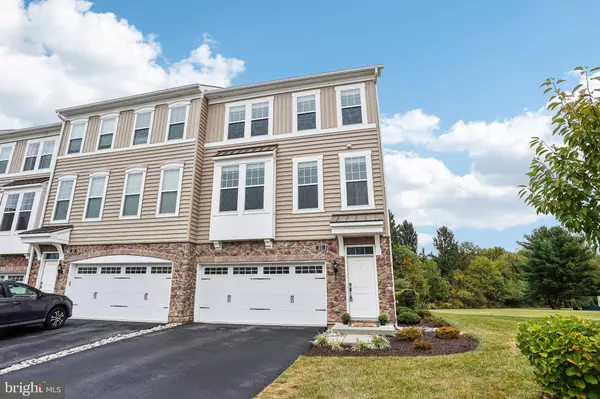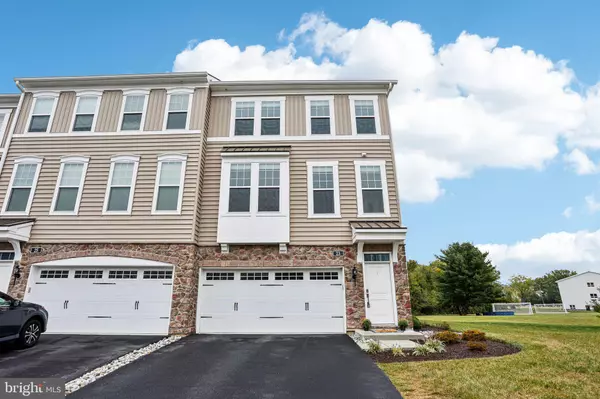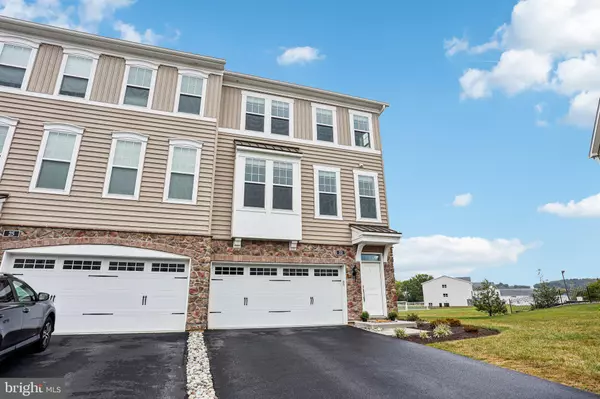UPDATED:
12/07/2024 02:19 PM
Key Details
Property Type Townhouse
Sub Type End of Row/Townhouse
Listing Status Pending
Purchase Type For Sale
Square Footage 2,351 sqft
Price per Sqft $244
Subdivision Townes At Chester Springs
MLS Listing ID PACT2075014
Style Traditional
Bedrooms 3
Full Baths 2
Half Baths 2
HOA Fees $225/mo
HOA Y/N Y
Abv Grd Liv Area 2,351
Originating Board BRIGHT
Year Built 2020
Annual Tax Amount $8,326
Tax Year 2023
Lot Size 1,128 Sqft
Acres 0.03
Property Description
Step into the inviting entry and continue up to the main level which features an open floor plan, perfect for entertaining! The living room seamlessly flows to a spacious deck through sliding glass doors, creating a perfect indoor-outdoor connection. The open-concept kitchen features upgraded cabinetry, a large quartz island, stainless steel appliances, and an expansive pantry, making it as functional as it is beautiful. Adjacent to the kitchen is a dining area, ideal for both casual meals and formal dining.
Upstairs, the primary suite provides a serene escape, complete with two walk-in closets and a luxurious en suite bath. The bathroom features a dual-sink vanity, an oversized shower with a bench, custom tiling, and a sleek frameless glass door. Two additional bedrooms, a full hall bath, and a conveniently located second-floor laundry area round out this level.
The finished lower level adds extra versatility, offering space for a home office, gym, or family room, along with a half bath and walk-out access to the backyard. This level also connects to the spacious 2-car attached garage, providing ample storage.
Located in a prime area, this home is minutes from major highways for easy commuting, a variety of shopping and dining options, and the scenic Marsh Creek State Park. Don’t miss your chance to tour this exceptional home—schedule a visit today!
Location
State PA
County Chester
Area Upper Uwchlan Twp (10332)
Zoning RES
Rooms
Basement Walkout Level, Garage Access, Interior Access
Interior
Interior Features Combination Dining/Living, Combination Kitchen/Dining, Floor Plan - Open, Kitchen - Island, Primary Bath(s), Recessed Lighting
Hot Water Electric
Heating Forced Air, Heat Pump(s), Hot Water
Cooling Central A/C
Inclusions Fridge
Equipment Built-In Microwave, Dryer, Washer, Refrigerator, Dishwasher
Fireplace N
Appliance Built-In Microwave, Dryer, Washer, Refrigerator, Dishwasher
Heat Source Natural Gas
Exterior
Parking Features Inside Access
Garage Spaces 2.0
Water Access N
Accessibility None
Attached Garage 2
Total Parking Spaces 2
Garage Y
Building
Story 3
Foundation Slab
Sewer Public Sewer
Water Public
Architectural Style Traditional
Level or Stories 3
Additional Building Above Grade
New Construction N
Schools
School District Downingtown Area
Others
HOA Fee Include Common Area Maintenance,Snow Removal,Lawn Maintenance
Senior Community No
Tax ID 32-03 -0065.4200
Ownership Fee Simple
SqFt Source Assessor
Special Listing Condition Standard

GET MORE INFORMATION
Jamie Quinn
Team Leader / Realtor | License ID: RS326137
Team Leader / Realtor License ID: RS326137



