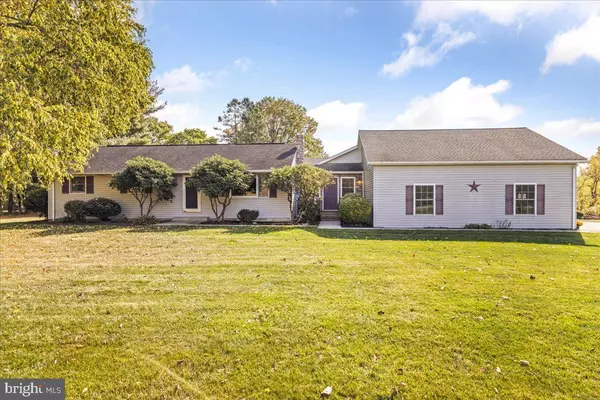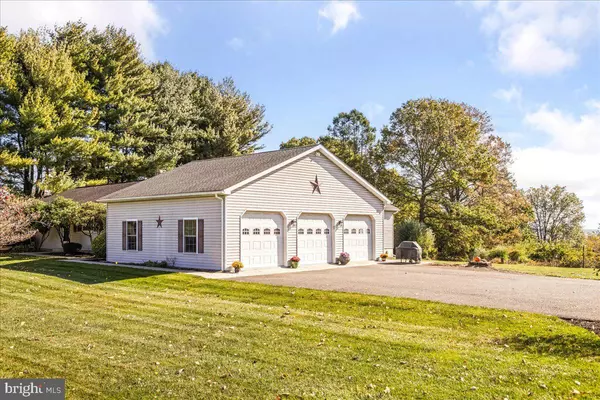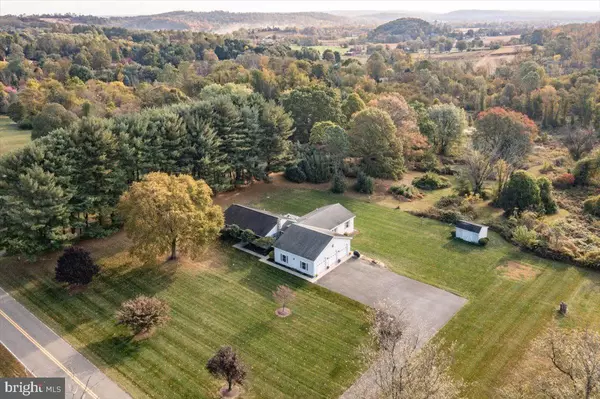UPDATED:
01/11/2025 08:42 AM
Key Details
Property Type Single Family Home
Sub Type Detached
Listing Status Active
Purchase Type For Sale
Square Footage 3,262 sqft
Price per Sqft $164
Subdivision None Available
MLS Listing ID PABK2049486
Style Ranch/Rambler
Bedrooms 5
Full Baths 2
HOA Y/N N
Abv Grd Liv Area 2,477
Originating Board BRIGHT
Year Built 1970
Annual Tax Amount $7,691
Tax Year 2024
Lot Size 1.270 Acres
Acres 1.27
Lot Dimensions 0.00 x 0.00
Property Description
This single-floor living home features two separate living quarters, ideal for multi-generational families or flexible living arrangements. The original home offers an open and inviting layout with a full kitchen and dining area, a cozy family room, three comfortable bedrooms, and a full hall bath. The main lower level is a fantastic finished space, complete with a built-in bar—perfect for hosting gatherings and entertaining friends. A generously sized unfinished section offers abundant storage space and potential for future expansion.
From the main home, a large entryway/foyer leads to the second living quarter, which can be accessed independently for added privacy. This section includes a kitchenette, family room, two bedrooms, a full bath, and a large storage area/closet. It is fully handicap accessible, featuring 36" doors and an open floor plan for easy living. Both living spaces have shared access to the large laundry room located through the entryway.
Off the entry, you'll also find access to a huge, oversized 3-car garage—spanning nearly 800 square feet with high ceilings. This space offers room for vehicles, toys, storage, and a dedicated workshop area.
Step outside and take in the beauty of the surrounding nature from the 16x20 synthetic deck, where you can relax and enjoy the peaceful views. A rear shed provides ample storage for all your lawn care and maintenance equipment.
This home offers the perfect blend of seclusion and convenience, close to major routes, town, schools, and shopping. If you're looking for a private escape that still provides easy access to everything you need, this property is a must-see! ***Potential for Home-Based Occupation - check with township for details***
Location
State PA
County Berks
Area Colebrookdale Twp (10238)
Zoning RA
Rooms
Basement Full, Partially Finished
Main Level Bedrooms 5
Interior
Hot Water Electric
Heating Hot Water, Baseboard - Electric
Cooling Central A/C
Inclusions Washer, Dryer, Refrigerator (2)
Fireplace N
Heat Source Oil, Electric
Exterior
Parking Features Garage - Side Entry, Oversized
Garage Spaces 3.0
Water Access N
Accessibility 36\"+ wide Halls, Level Entry - Main
Attached Garage 3
Total Parking Spaces 3
Garage Y
Building
Story 1
Foundation Block
Sewer On Site Septic
Water Well
Architectural Style Ranch/Rambler
Level or Stories 1
Additional Building Above Grade, Below Grade
New Construction N
Schools
High Schools Boyertown Area Senior
School District Boyertown Area
Others
Senior Community No
Tax ID 38-5387-06-38-7818
Ownership Fee Simple
SqFt Source Assessor
Special Listing Condition Standard

GET MORE INFORMATION
Jamie Quinn
Team Leader / Realtor | License ID: RS326137
Team Leader / Realtor License ID: RS326137



