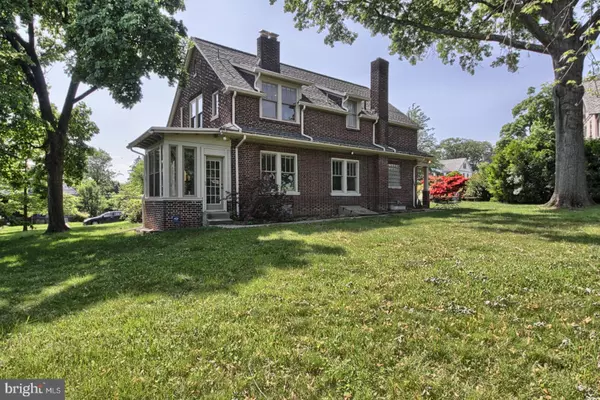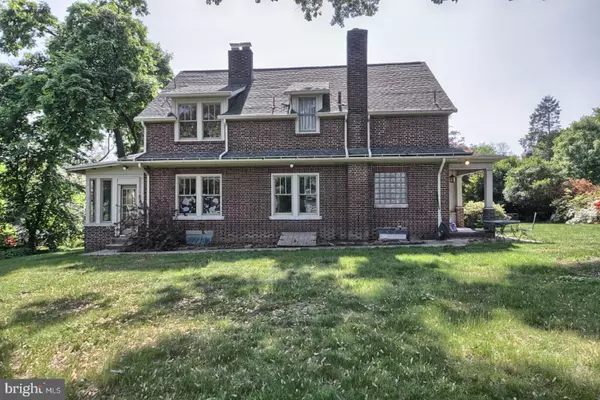UPDATED:
12/31/2024 04:19 PM
Key Details
Property Type Single Family Home
Sub Type Detached
Listing Status Pending
Purchase Type For Sale
Square Footage 1,976 sqft
Price per Sqft $141
Subdivision Bellevue Park
MLS Listing ID PADA2039118
Style Cape Cod
Bedrooms 3
Full Baths 2
HOA Fees $285/ann
HOA Y/N Y
Abv Grd Liv Area 1,976
Originating Board BRIGHT
Year Built 1900
Annual Tax Amount $3,713
Tax Year 2024
Lot Size 0.270 Acres
Acres 0.27
Property Description
This home exudes charm and character with its beautifully preserved hardwood floors, elegant crown molding, and unique architectural details. With spacious walk-in closets and a private, level backyard complete with a shed, it offers both space and functionality.
Imagine peaceful walks by the lake, afternoons at the dog park, and evenings spent in your cozy, character-filled home. Bellevue Park provides the feeling of an exclusive neighborhood with the convenience of city amenities just moments away. This is more than just a house; it's a lifestyle filled with history, community, and comfort.
Location
State PA
County Dauphin
Area City Of Harrisburg (14001)
Zoning RESIDENTIAL
Rooms
Other Rooms Living Room, Dining Room, Primary Bedroom, Bedroom 2, Bedroom 3, Kitchen, Sun/Florida Room, Bathroom 1, Bathroom 2
Basement Drainage System, Poured Concrete, Unfinished, Walkout Level
Interior
Interior Features Attic, Bathroom - Stall Shower, Bathroom - Tub Shower, Breakfast Area, Built-Ins, Butlers Pantry, Crown Moldings, Family Room Off Kitchen, Formal/Separate Dining Room, Kitchen - Galley, Walk-in Closet(s), Wood Floors
Hot Water Electric
Heating Radiant, Steam
Cooling Wall Unit
Flooring Laminated, Ceramic Tile, Solid Hardwood
Fireplaces Number 1
Fireplaces Type Wood
Equipment Oven/Range - Electric, Refrigerator, Dishwasher
Furnishings No
Fireplace Y
Appliance Oven/Range - Electric, Refrigerator, Dishwasher
Heat Source Natural Gas
Exterior
Exterior Feature Porch(es), Enclosed
Utilities Available Electric Available, Cable TV Available, Natural Gas Available, Sewer Available, Water Available
Water Access N
Roof Type Architectural Shingle
Accessibility None
Porch Porch(es), Enclosed
Garage N
Building
Story 2
Foundation Permanent
Sewer Public Sewer
Water Public
Architectural Style Cape Cod
Level or Stories 2
Additional Building Above Grade, Below Grade
Structure Type Dry Wall,Beamed Ceilings,9'+ Ceilings,Plaster Walls
New Construction N
Schools
High Schools Harrisburg High School
School District Harrisburg City
Others
Pets Allowed Y
HOA Fee Include Recreation Facility,Other
Senior Community No
Tax ID 09-093-004-000-0000
Ownership Fee Simple
SqFt Source Assessor
Acceptable Financing Conventional, FHA, Cash, VA
Horse Property N
Listing Terms Conventional, FHA, Cash, VA
Financing Conventional,FHA,Cash,VA
Special Listing Condition Standard
Pets Allowed No Pet Restrictions

GET MORE INFORMATION
Jamie Quinn
Team Leader / Realtor | License ID: RS326137
Team Leader / Realtor License ID: RS326137



