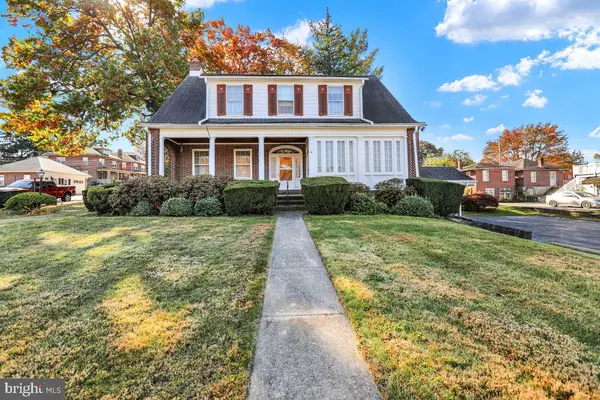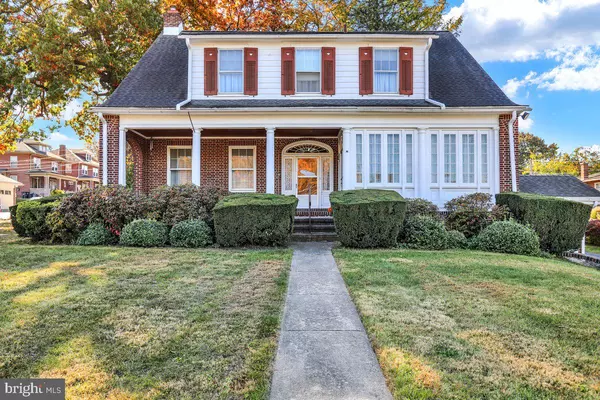UPDATED:
01/13/2025 04:16 PM
Key Details
Property Type Single Family Home
Sub Type Detached
Listing Status Active
Purchase Type For Sale
Square Footage 5,814 sqft
Price per Sqft $68
Subdivision None Available
MLS Listing ID PABK2050446
Style Colonial
Bedrooms 4
Full Baths 1
Half Baths 2
HOA Y/N N
Abv Grd Liv Area 4,214
Originating Board BRIGHT
Year Built 1920
Annual Tax Amount $7,956
Tax Year 2024
Lot Size 0.460 Acres
Acres 0.46
Lot Dimensions 0.00 x 0.00
Property Description
Also listed as PABK2050462
Location
State PA
County Berks
Area Sinking Spring Boro (10279)
Zoning COMMERCIAL
Direction North
Rooms
Other Rooms Living Room, Dining Room, Bedroom 2, Bedroom 3, Bedroom 4, Kitchen, Breakfast Room, Bedroom 1, Sun/Florida Room, Laundry, Utility Room, Commercial/Retail Space, Bathroom 1, Half Bath
Basement Daylight, Partial, Connecting Stairway, Full, Fully Finished, Heated, Improved, Interior Access, Outside Entrance, Poured Concrete, Shelving, Side Entrance, Walkout Level, Workshop, Windows
Interior
Interior Features Additional Stairway, Attic, Bathroom - Stall Shower, Bathroom - Tub Shower, Carpet, Cedar Closet(s), Ceiling Fan(s), Chair Railings, Crown Moldings, Floor Plan - Traditional, Formal/Separate Dining Room, Kitchen - Country, Kitchen - Eat-In, Kitchen - Table Space, Pantry, Primary Bath(s), Walk-in Closet(s), Window Treatments, Wood Floors, Laundry Chute
Hot Water Natural Gas
Heating Radiator, Baseboard - Electric, Baseboard - Hot Water, Steam
Cooling None
Flooring Partially Carpeted, Solid Hardwood, Ceramic Tile
Fireplaces Number 1
Fireplaces Type Brick
Inclusions stove, window treatments
Equipment Stove
Fireplace Y
Window Features Double Hung,Screens,Storm,Wood Frame
Appliance Stove
Heat Source Oil, Electric
Laundry Basement
Exterior
Exterior Feature Porch(es), Brick
Parking Features Garage - Rear Entry
Garage Spaces 17.0
Utilities Available Above Ground
Water Access N
Roof Type Asphalt
Accessibility None
Porch Porch(es), Brick
Road Frontage Boro/Township
Total Parking Spaces 17
Garage Y
Building
Lot Description Corner, Front Yard, Partly Wooded, Rear Yard, Road Frontage, SideYard(s), Sloping, Subdivision Possible, Other
Story 2
Foundation Block
Sewer Public Sewer
Water Public
Architectural Style Colonial
Level or Stories 2
Additional Building Above Grade, Below Grade
Structure Type Plaster Walls,9'+ Ceilings,Paneled Walls
New Construction N
Schools
Middle Schools Wilson West
High Schools Wilson
School District Wilson
Others
Pets Allowed Y
Senior Community No
Tax ID 79-4376-12-96-5038
Ownership Fee Simple
SqFt Source Assessor
Acceptable Financing Conventional, Cash
Horse Property N
Listing Terms Conventional, Cash
Financing Conventional,Cash
Special Listing Condition Standard
Pets Allowed No Pet Restrictions

GET MORE INFORMATION
Jamie Quinn
Team Leader / Realtor | License ID: RS326137
Team Leader / Realtor License ID: RS326137



