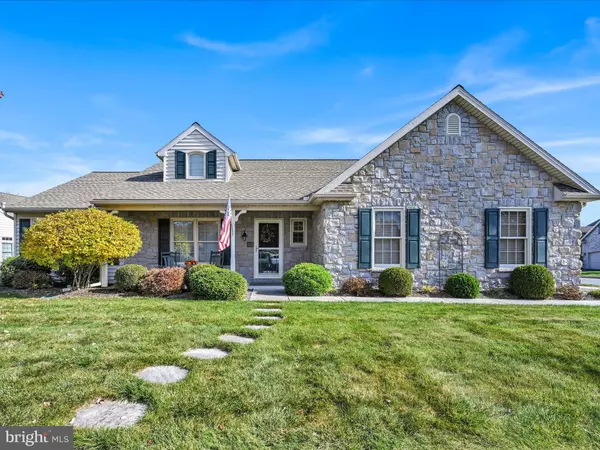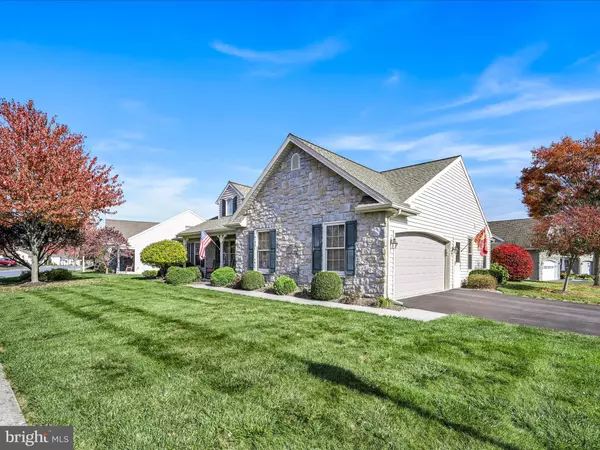UPDATED:
12/09/2024 01:04 PM
Key Details
Property Type Single Family Home
Sub Type Detached
Listing Status Pending
Purchase Type For Sale
Square Footage 1,764 sqft
Price per Sqft $178
Subdivision Brookshire
MLS Listing ID PALA2059756
Style Traditional
Bedrooms 3
Full Baths 2
HOA Fees $20/mo
HOA Y/N Y
Abv Grd Liv Area 1,764
Originating Board BRIGHT
Land Lease Amount 400.0
Land Lease Frequency Monthly
Year Built 2006
Annual Tax Amount $3,643
Tax Year 2024
Lot Dimensions 0.00 x 0.00
Property Description
The expansive kitchen is designed for both style and functionality, boasting Corian countertops, a central island, stainless steel appliances, and abundant counter space—perfect for cooking and entertaining. The primary bedroom includes plenty of storage with a regular and walk-in closet. The adjoining primary bathroom provides a spa-like retreat, complete with a soaking tub and a tiled, walk-in corner shower. Practical updates make this home truly move-in ready, with first-floor laundry, a newer roof, furnace, A/C, water heater, and water softener, along with updated exterior doors. Enjoy the four-season room with easy access to a beautifully hardscaped patio, ideal for outdoor relaxation and gatherings.
Brookshire is a peaceful community with a relaxed atmosphere offering a clubhouse that overlooks the scenic three-acre community lake. Residents can relax in the lounge and reading area, join neighbors and friends for a friendly hand or two at the game tables, or get lost in a favorite book at the library, And with the kitchen and banquet facilities, entertainment options. The clubhouse also has a fitness room as well as an aerobics and dance studio. There is also a coffee shop and Beauty Salon.
Showings begin 11/07/2024
Location
State PA
County Lancaster
Area Penn Twp (10550)
Zoning RESIDENTIAL
Rooms
Other Rooms Living Room, Dining Room, Primary Bedroom, Bedroom 2, Bedroom 3, Kitchen, Sun/Florida Room, Laundry
Main Level Bedrooms 3
Interior
Interior Features Window Treatments, Dining Area, Built-Ins, Kitchen - Island, Skylight(s)
Hot Water Natural Gas
Cooling Central A/C
Flooring Hardwood, Carpet, Tile/Brick
Fireplaces Number 1
Fireplaces Type Gas/Propane
Inclusions Refrigerator, washer, dryer wire shelves in the garage are negotiable
Equipment Dryer, Refrigerator, Washer, Dishwasher, Built-In Microwave, Oven/Range - Electric, Disposal
Fireplace Y
Window Features Insulated,Screens
Appliance Dryer, Refrigerator, Washer, Dishwasher, Built-In Microwave, Oven/Range - Electric, Disposal
Heat Source Natural Gas
Exterior
Exterior Feature Porch(es)
Parking Features Garage Door Opener
Garage Spaces 2.0
Utilities Available Cable TV Available
Amenities Available Exercise Room, Party Room
Water Access N
Roof Type Shingle,Composite
Accessibility 2+ Access Exits
Porch Porch(es)
Attached Garage 2
Total Parking Spaces 2
Garage Y
Building
Story 1
Foundation Slab
Sewer Public Sewer
Water Public
Architectural Style Traditional
Level or Stories 1
Additional Building Above Grade, Below Grade
Structure Type Cathedral Ceilings
New Construction N
Schools
School District Manheim Central
Others
Pets Allowed Y
HOA Fee Include Other,Trash,Common Area Maintenance
Senior Community Yes
Age Restriction 55
Tax ID 500-58269-1-0132
Ownership Land Lease
SqFt Source Estimated
Security Features Smoke Detector
Acceptable Financing Cash, Conventional, FHA, VA
Listing Terms Cash, Conventional, FHA, VA
Financing Cash,Conventional,FHA,VA
Special Listing Condition Standard
Pets Allowed Cats OK, Dogs OK

GET MORE INFORMATION
Jamie Quinn
Team Leader / Realtor | License ID: RS326137
Team Leader / Realtor License ID: RS326137



