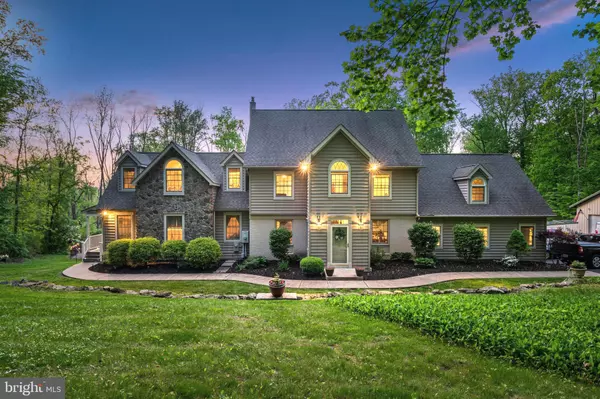UPDATED:
12/20/2024 02:55 PM
Key Details
Property Type Single Family Home
Sub Type Detached
Listing Status Active
Purchase Type For Sale
Square Footage 6,550 sqft
Price per Sqft $228
Subdivision 100 Acre Woods
MLS Listing ID PABU2082798
Style Colonial
Bedrooms 6
Full Baths 5
Half Baths 2
HOA Y/N N
Abv Grd Liv Area 5,800
Originating Board BRIGHT
Year Built 1960
Annual Tax Amount $12,310
Tax Year 2024
Lot Size 2.998 Acres
Acres 3.0
Lot Dimensions 0.00 x 0.00
Property Description
We are excited to present this beautiful home to buyers looking for the perfect living space for in-laws, large families and more.
With 2 completely private living spaces each with their own private entryway, it has provided the current owners the perfect home to raise their children, while their elderly parents enjoyed the spacious two story In-law suite.
The main home, approximately 5500sqft, has a first-floor separate suite with new hardwood flooring is perfect for a master suite, nanny quarters, private office or gym space or a private wing for visiting guests. The 2nd floor offers the current Master En-Suite and 3 additional bedrooms, with a recently renovated 2nd floor hallway bathroom.
The main home includes an open floorplan for the Kitchen and Great Room. The huge 30x25 great room, a natural family favorite spot with inset wood stove, crown molding, new hardwood flooring, and enormous Anderson windows providing plenty of natural sunlight.
The open floor plan kitchen includes a stainless appliance package, 3 large pantry closets, and Italian tile backsplash, honed black granite counters on all sufaces, including the huge center island. Island counter seating for 4, loads of prep space and plenty of storage, makes meal prep and family time seamless. The formal living room has beautiful floor-to-ceiling custom built bookshelves, crown molding and recessed lighting. The formal dining room has wainscoting, crown molding and large windows. Additional rear access leads into the rear mudroom complete with large laundry room, and storage space.
The lower level of the home has been converted into a fun bar room and game room area. Entertain friends in the walk-out basement area with a custom-built oak bar, kegerator, and ½ bath complete with mancave urinal.
The Separate In-Law space is a two-story residence with walkway to private front door entrance, has a full bath on each level and cathedral ceilings on the second floor. Living, dining and kitchen on main floor, Master bedroom and bath on the 2nd floor. If the buyer wishes, the In-Law space can be opened up to the main home thru the living room and upstairs bedroom walls.
This large home is nestled on an expansive and private 3 acres of property which is a haven for deer and native birds.
All ages will love the large saltwater Carlton plaster pool with diving board. Grill and enjoy dinners from the elevated Trex deck overlooking the pool and resident hummingbirds. At night soak in the 6-person hot tub or roast marshmallows around the huge backyard fire pit.
The enormous 40x60 metal pole building with heated workshop and parking for 8 cars is a collector and carpenters dream!
The current owners added an 18kW solar system to the workshop building in 2018 which provides 80-90% of your total electricity needs.
aThe house is served by a large septic system with sand mound.
Watch the New Hope-Ivyland steam train chug by your back yard from the great room next to your warm wood stove while snow falls. Set in the desirable New Hope-Solebury school district ranked top 25 in the state and 357 in the nation you are only 7 minutes from the Middle/High School and just 12 minutes to the Elementary school. Enjoy all the culture the area has to offer with funky shops and exceptional restaurants of New Hope and Lambertville just down the road or in nearby Doylestown Borough. Easily commute to NYC with the Hamilton or Trenton strain stations both 25 minutes away or Philadelphia airport just a 50 minute drive. Come settle your whole family into Chives Den, make it your own, and see what the quiet fuss of Solebury is all about!
Location
State PA
County Bucks
Area Solebury Twp (10141)
Zoning R1
Rooms
Basement Daylight, Full, Outside Entrance, Partially Finished, Walkout Level, Heated, Connecting Stairway
Main Level Bedrooms 1
Interior
Interior Features 2nd Kitchen, Additional Stairway, Carpet, Ceiling Fan(s), Central Vacuum, Combination Kitchen/Living, Crown Moldings, Dining Area, Entry Level Bedroom, Family Room Off Kitchen, Floor Plan - Open, Formal/Separate Dining Room, Kitchen - Island, Recessed Lighting, Bathroom - Stall Shower, Upgraded Countertops, Walk-in Closet(s), Wet/Dry Bar, WhirlPool/HotTub, Wood Floors
Hot Water Electric
Heating Forced Air, Heat Pump(s), Solar - Active, Hot Water
Cooling Central A/C
Flooring Ceramic Tile, Hardwood, Carpet
Fireplaces Number 1
Fireplaces Type Wood, Marble
Inclusions Refrigerator, washer and dryer. All maintenance equipment is negotiable, generator negotiable
Equipment Built-In Microwave, Central Vacuum, Compactor, Dishwasher, Disposal, Dryer - Electric, Exhaust Fan, Refrigerator, Stainless Steel Appliances, Trash Compactor, Washer, Water Heater
Fireplace Y
Appliance Built-In Microwave, Central Vacuum, Compactor, Dishwasher, Disposal, Dryer - Electric, Exhaust Fan, Refrigerator, Stainless Steel Appliances, Trash Compactor, Washer, Water Heater
Heat Source Oil
Laundry Main Floor
Exterior
Parking Features Additional Storage Area, Basement Garage, Garage - Front Entry, Garage - Side Entry, Garage Door Opener, Inside Access, Oversized
Garage Spaces 9.0
Pool Concrete, Fenced, Filtered, Heated, In Ground, Saltwater
Water Access N
Roof Type Architectural Shingle
Accessibility None
Total Parking Spaces 9
Garage Y
Building
Lot Description Rear Yard, Trees/Wooded, Poolside, Partly Wooded
Story 2
Foundation Block
Sewer On Site Septic
Water Well
Architectural Style Colonial
Level or Stories 2
Additional Building Above Grade, Below Grade
New Construction N
Schools
School District New Hope-Solebury
Others
Pets Allowed Y
Senior Community No
Tax ID 41-022-093
Ownership Fee Simple
SqFt Source Assessor
Special Listing Condition Standard
Pets Allowed No Pet Restrictions

GET MORE INFORMATION
Jamie Quinn
Team Leader / Realtor | License ID: RS326137
Team Leader / Realtor License ID: RS326137



