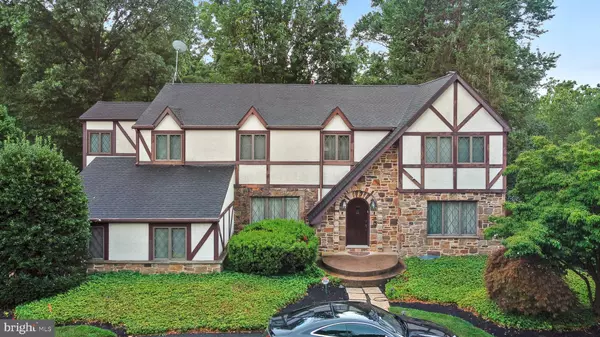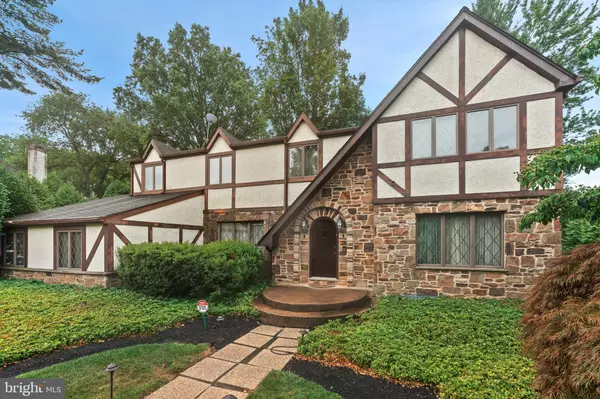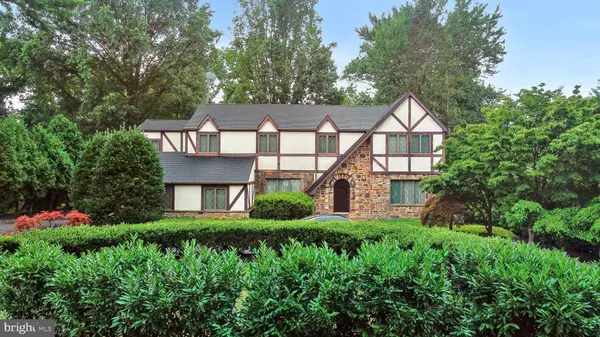UPDATED:
12/02/2024 03:34 PM
Key Details
Property Type Single Family Home
Sub Type Detached
Listing Status Active
Purchase Type For Sale
Square Footage 6,068 sqft
Price per Sqft $164
Subdivision Huntingdon Valley
MLS Listing ID PAMC2122114
Style Tudor
Bedrooms 4
Full Baths 2
Half Baths 1
HOA Y/N N
Abv Grd Liv Area 4,068
Originating Board BRIGHT
Year Built 1983
Annual Tax Amount $14,992
Tax Year 2024
Lot Size 0.510 Acres
Acres 0.51
Lot Dimensions 102.00 x 0.00
Property Description
As you step into the two-story foyer with its elegant turned staircase, you'll immediately sense the uniqueness of this extraordinary home. The foyer is flanked by a formal living room and dining room, both spaces showcasing the exquisite design that permeates throughout.
The large, eat-in kitchen is a chef’s delight, featuring granite countertops, two dishwashers, a wall oven and microwave, a built-in espresso machine, and a cooktop equipped with a built-in wok and steamer. A wine fridge adds a touch of sophistication, while custom cabinetry provides ample storage. The kitchen opens up to a spacious family room, creating an ideal space for entertaining. From the family room, step out onto the deck and be captivated by the breathtaking views of the private backyard. The deck also features a 12-person hot tub, perfect for relaxation.
Convenience is key with a butler’s pantry and an enormous storage closet on the main floor. For movie enthusiasts, the home boasts a dedicated theater room, perfect for watching your favorite films in style.
The second level is a sanctuary of luxury, featuring a primary suite with a sitting area, a dressing area, and a dream walk-in closet. The en-suite bathroom is a spa-like retreat with marble finishes, a stall shower with a steam room, a whirlpool tub, a floating vanity, and a toilet with a bidet. Three additional spacious bedrooms and a hall bathroom complete this floor.
The walkout basement offers additional living space, including a gym area and abundant storage. Noteworthy features include new oak flooring on the first floor, a sprinkler system for the grounds, and a new water softener and purifier.
This home has been updated over the years with the highest-end finishes, from 24-carat gold baseboards to custom lighting and glass doors. Every inch of this property reflects unparalleled quality and sophistication.
Don't miss the opportunity to own this remarkable home that offers unparalleled luxury, exceptional craftsmanship, and ample space for all your needs. Experience high-end living in Huntington Valley today.
Location
State PA
County Montgomery
Area Abington Twp (10630)
Zoning RES
Rooms
Basement Outside Entrance, Fully Finished
Interior
Hot Water Natural Gas
Heating Forced Air
Cooling Central A/C
Fireplaces Number 1
Fireplace Y
Heat Source Natural Gas
Exterior
Exterior Feature Deck(s)
Parking Features Built In, Inside Access
Garage Spaces 1.0
Water Access N
Accessibility Elevator, 2+ Access Exits
Porch Deck(s)
Attached Garage 1
Total Parking Spaces 1
Garage Y
Building
Story 3
Foundation Other
Sewer Public Sewer
Water Public
Architectural Style Tudor
Level or Stories 3
Additional Building Above Grade, Below Grade
New Construction N
Schools
School District Abington
Others
Senior Community No
Tax ID 30-00-42943-227
Ownership Fee Simple
SqFt Source Assessor
Special Listing Condition Standard

GET MORE INFORMATION
Jamie Quinn
Team Leader / Realtor | License ID: RS326137
Team Leader / Realtor License ID: RS326137



