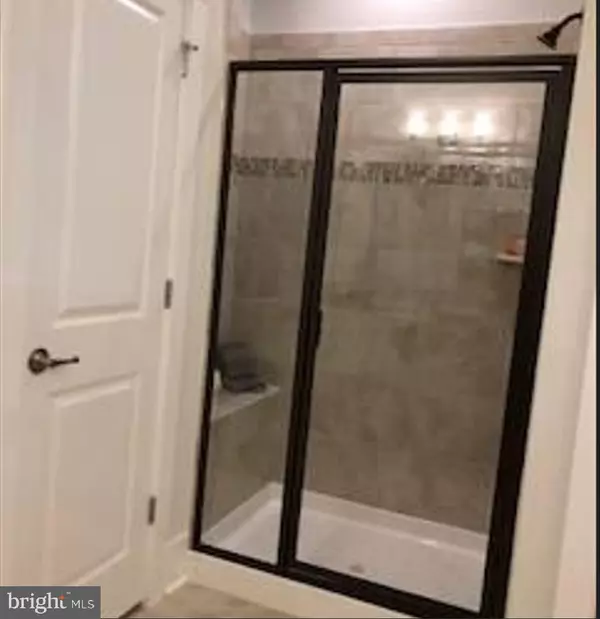UPDATED:
12/20/2024 01:12 PM
Key Details
Property Type Single Family Home
Sub Type Twin/Semi-Detached
Listing Status Active
Purchase Type For Rent
Square Footage 3,239 sqft
Subdivision None Available
MLS Listing ID PACT2087206
Style Carriage House
Bedrooms 4
Full Baths 3
Half Baths 1
HOA Fees $475/mo
HOA Y/N Y
Abv Grd Liv Area 3,239
Originating Board BRIGHT
Year Built 2017
Lot Size 5,057 Sqft
Acres 0.12
Lot Dimensions 0.00 x 0.00
Property Description
Welcome to 127 Spring Oak Dr,Malvern with in Great Valley School District!! A stunning Adaire Model Home situated on a beautiful home site featuring 10ft first floor ceilings with Hardwood flooring in foyer, dining room, breakfast nook and powder room, office room, formal dining room, and great room with gas fireplace.
The chef's's Dream kitchen has a large center island that opens to the spacious great room.
Elegant stair case with oak treads and painted risers to the Second floor offers a large owner's suite with walk-in closet, two additional bedrooms, with a hall bath and Laundry completes the 2nd floor.Full unfinished basement gives room for playing TT or a Gym space for workouts!! Basement level includes a detached 2 Car garage.
PROPERTY HAS WHOLE HOUSE WATER SOFTENER and REVERSE OSMOSIS FOR KITCHEN AND REFRIGERATOR
Minutes away from all the major routes, shopping,Restaurants, Kids activities!!!
Don't miss to schedule a showing to see this beauty!! Grab the opportunity before its gone
Location
State PA
County Chester
Area Charlestown Twp (10335)
Zoning RESIDENTIAL
Rooms
Main Level Bedrooms 4
Interior
Interior Features Breakfast Area, Carpet, Dining Area, Kitchen - Gourmet, Kitchen - Island, Pantry, Recessed Lighting
Hot Water Natural Gas
Cooling Central A/C
Fireplaces Number 1
Equipment Dishwasher, Washer, Dryer, Refrigerator, Microwave, Built-In Microwave, Oven/Range - Gas
Fireplace Y
Appliance Dishwasher, Washer, Dryer, Refrigerator, Microwave, Built-In Microwave, Oven/Range - Gas
Heat Source Natural Gas
Exterior
Parking Features Garage Door Opener
Garage Spaces 4.0
Amenities Available Club House, Swimming Pool, Fitness Center, Basketball Courts, Tennis Courts
Water Access N
Roof Type Architectural Shingle
Accessibility None
Attached Garage 2
Total Parking Spaces 4
Garage Y
Building
Story 2
Foundation Concrete Perimeter
Sewer Public Sewer
Water Public
Architectural Style Carriage House
Level or Stories 2
Additional Building Above Grade, Below Grade
New Construction N
Schools
School District Great Valley
Others
Pets Allowed Y
HOA Fee Include Ext Bldg Maint,Common Area Maintenance,Snow Removal
Senior Community No
Tax ID 35-04 -0164
Ownership Other
SqFt Source Assessor
Pets Allowed Case by Case Basis

GET MORE INFORMATION
Jamie Quinn
Team Leader / Realtor | License ID: RS326137
Team Leader / Realtor License ID: RS326137



