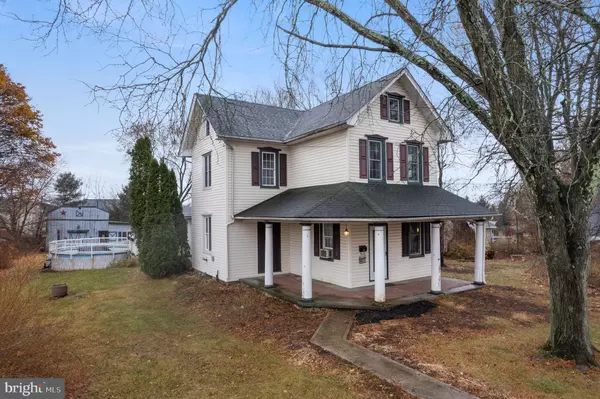UPDATED:
12/19/2024 11:54 PM
Key Details
Property Type Single Family Home
Sub Type Detached
Listing Status Pending
Purchase Type For Sale
Square Footage 2,136 sqft
Price per Sqft $187
Subdivision None Available
MLS Listing ID PABU2083042
Style Colonial,Traditional
Bedrooms 5
Full Baths 2
HOA Y/N N
Abv Grd Liv Area 2,136
Originating Board BRIGHT
Year Built 1920
Annual Tax Amount $5,153
Tax Year 2024
Lot Size 0.635 Acres
Acres 0.64
Lot Dimensions 141.00 x 207.00
Property Description
Location
State PA
County Bucks
Area Richland Twp (10136)
Zoning SRL
Direction West
Rooms
Other Rooms Dining Room, Bedroom 2, Bedroom 3, Bedroom 4, Bedroom 5, Kitchen, Family Room, Basement, Bedroom 1, Laundry, Bathroom 1, Bathroom 2, Attic
Basement Full, Unfinished
Main Level Bedrooms 1
Interior
Interior Features Attic, Built-Ins, Carpet, Ceiling Fan(s), Chair Railings, Dining Area, Kitchen - Country, Kitchen - Eat-In, Wood Floors
Hot Water Oil
Heating Baseboard - Hot Water, Hot Water, Other
Cooling Ceiling Fan(s), Window Unit(s)
Flooring Carpet, Ceramic Tile, Laminate Plank, Wood
Inclusions Refrigerator in kitchen and refrigerator in side building in present condition and at no monetary value.
Equipment Dryer - Front Loading, Oven - Single, Oven/Range - Electric, Refrigerator, Stainless Steel Appliances, Stove, Washer, Water Heater
Fireplace N
Appliance Dryer - Front Loading, Oven - Single, Oven/Range - Electric, Refrigerator, Stainless Steel Appliances, Stove, Washer, Water Heater
Heat Source Oil, Other
Laundry Main Floor, Hookup
Exterior
Exterior Feature Roof, Deck(s), Porch(es), Brick
Parking Features Additional Storage Area
Garage Spaces 4.0
Pool Above Ground
Utilities Available Above Ground, Electric Available
Water Access N
View Street, Trees/Woods
Roof Type Asphalt,Shingle
Street Surface Black Top,Paved
Accessibility None
Porch Roof, Deck(s), Porch(es), Brick
Total Parking Spaces 4
Garage Y
Building
Lot Description Front Yard, Level, Rear Yard, SideYard(s)
Story 2
Foundation Stone
Sewer Public Sewer
Water Well, Private
Architectural Style Colonial, Traditional
Level or Stories 2
Additional Building Above Grade, Below Grade
Structure Type Plaster Walls
New Construction N
Schools
High Schools Quakertown Community Senior
School District Quakertown Community
Others
Senior Community No
Tax ID 36-027-036
Ownership Fee Simple
SqFt Source Estimated
Acceptable Financing Conventional, Cash
Horse Property N
Listing Terms Conventional, Cash
Financing Conventional,Cash
Special Listing Condition Standard

GET MORE INFORMATION
Jamie Quinn
Team Leader / Realtor | License ID: RS326137
Team Leader / Realtor License ID: RS326137



