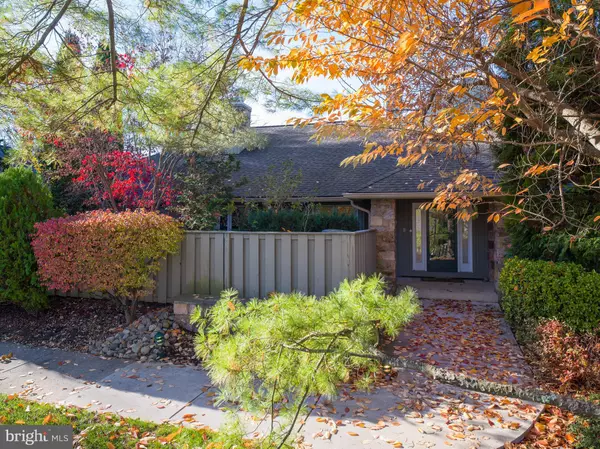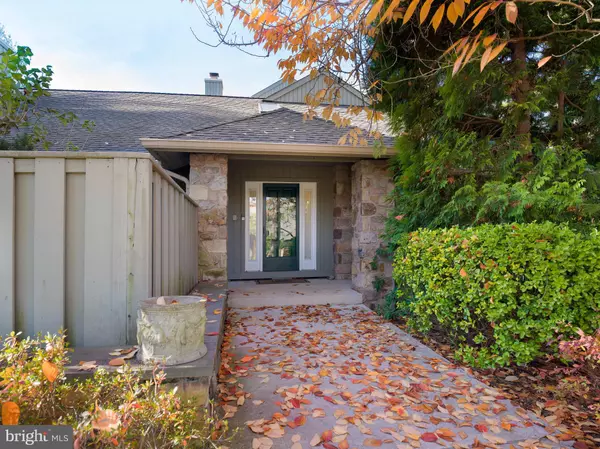UPDATED:
12/21/2024 01:39 PM
Key Details
Property Type Townhouse
Sub Type End of Row/Townhouse
Listing Status Under Contract
Purchase Type For Sale
Square Footage 3,648 sqft
Price per Sqft $342
Subdivision Hermitage
MLS Listing ID PAMC2124070
Style Traditional
Bedrooms 3
Full Baths 4
Half Baths 1
HOA Fees $1,300/mo
HOA Y/N Y
Abv Grd Liv Area 3,648
Originating Board BRIGHT
Year Built 1986
Annual Tax Amount $17,615
Tax Year 2024
Lot Dimensions 1.00 x 0.00
Property Description
Location
State PA
County Montgomery
Area Lower Merion Twp (10640)
Zoning RA
Rooms
Other Rooms Family Room
Basement Daylight, Partial, Walkout Level
Main Level Bedrooms 1
Interior
Interior Features Attic, Breakfast Area, Cedar Closet(s), Dining Area, Floor Plan - Open, Kitchen - Eat-In, Primary Bath(s), Pantry, Skylight(s), Bathroom - Soaking Tub, Bathroom - Stall Shower, Bathroom - Tub Shower, Walk-in Closet(s), Wet/Dry Bar, Wood Floors, Bar, Built-Ins, Ceiling Fan(s), Entry Level Bedroom, Kitchen - Galley
Hot Water Electric
Heating Central, Zoned, Heat Pump - Electric BackUp
Cooling Central A/C
Flooring Marble, Tile/Brick, Wood, Carpet
Fireplaces Number 3
Fireplaces Type Stone, Gas/Propane
Equipment Built-In Range, Oven - Wall, Oven - Double, Dishwasher, Refrigerator, Disposal, Built-In Microwave, Dryer, Extra Refrigerator/Freezer, Washer, Microwave
Fireplace Y
Appliance Built-In Range, Oven - Wall, Oven - Double, Dishwasher, Refrigerator, Disposal, Built-In Microwave, Dryer, Extra Refrigerator/Freezer, Washer, Microwave
Heat Source Natural Gas, Electric
Laundry Main Floor
Exterior
Exterior Feature Deck(s), Patio(s)
Parking Features Garage Door Opener, Additional Storage Area, Inside Access
Garage Spaces 6.0
Amenities Available Tennis Courts, Common Grounds
Water Access N
Accessibility None
Porch Deck(s), Patio(s)
Attached Garage 2
Total Parking Spaces 6
Garage Y
Building
Story 2
Foundation Concrete Perimeter
Sewer Public Sewer
Water Public
Architectural Style Traditional
Level or Stories 2
Additional Building Above Grade, Below Grade
New Construction N
Schools
Elementary Schools Gladwyne
Middle Schools Black Rock
High Schools Harriton
School District Lower Merion
Others
Pets Allowed Y
HOA Fee Include Common Area Maintenance,Ext Bldg Maint,Lawn Maintenance,Snow Removal,Trash,Management,Road Maintenance
Senior Community No
Tax ID 40-00-53236-445
Ownership Condominium
Security Features Electric Alarm,Fire Detection System,Motion Detectors,Security System,Smoke Detector
Acceptable Financing Cash, Conventional
Listing Terms Cash, Conventional
Financing Cash,Conventional
Special Listing Condition Standard
Pets Allowed Dogs OK, Cats OK

GET MORE INFORMATION
Jamie Quinn
Team Leader / Realtor | License ID: RS326137
Team Leader / Realtor License ID: RS326137



