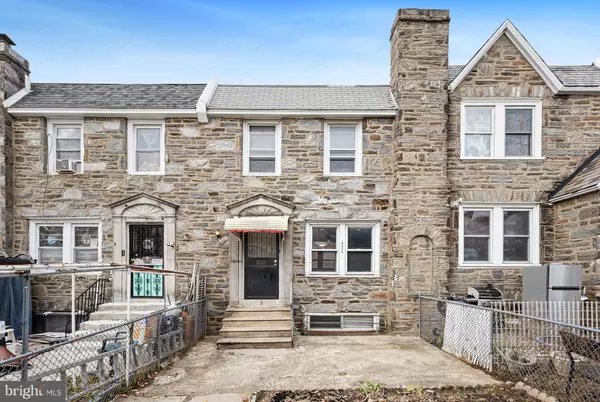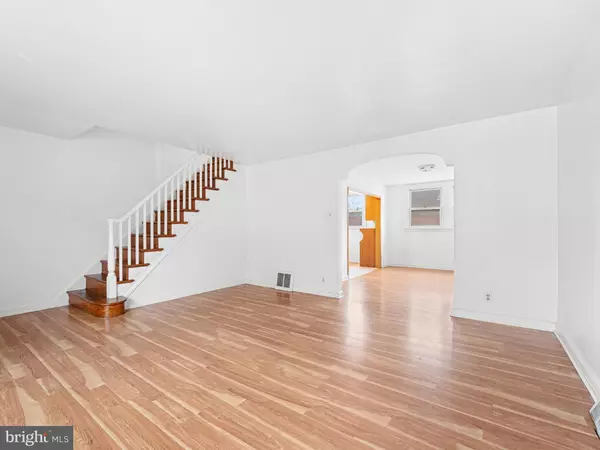UPDATED:
12/27/2024 05:24 PM
Key Details
Property Type Townhouse
Sub Type Interior Row/Townhouse
Listing Status Pending
Purchase Type For Sale
Square Footage 1,224 sqft
Price per Sqft $187
Subdivision Castor Gardens
MLS Listing ID PAPH2423866
Style AirLite
Bedrooms 4
Full Baths 2
HOA Y/N N
Abv Grd Liv Area 1,224
Originating Board BRIGHT
Year Built 1950
Annual Tax Amount $2,595
Tax Year 2024
Lot Size 1,729 Sqft
Acres 0.04
Lot Dimensions 18.00 x 95.00
Property Description
As you approach, you're greeted by a spacious front yard and garden area, ready for your personal touches. Step inside to discover a traditional layout that exudes warmth, functionality, and original character. The inviting living room flows seamlessly into the dining area through a stunning archway, creating an elegant and open feel. The eat-in dining room is ideal for hosting gatherings or enjoying intimate meals. Gorgeous hardwood floors run throughout the home. Upstairs, you have three sunlit bedrooms with sizeable closets. Whereas downstairs, you will find a fully finished basement that offers extra space for a 4th bedroom, home office, or recreation room. Completing the package, the private driveway provides parking for two cars.
In a prime location, this home offers unbeatable convenience with easy access to schools, shopping, and dining options. Just minutes from Bustleton and Castor Avenue's vibrant commercial corridors, you'll find grocery stores, restaurants, and daily essentials close by. Roosevelt Plaza/Mall is less than a 10-minute drive away, and nearby SEPTA stops ensure stress-free commuting. Seller is related to listing agent.
Location
State PA
County Philadelphia
Area 19149 (19149)
Zoning RSA5
Rooms
Basement Fully Finished
Main Level Bedrooms 4
Interior
Interior Features Dining Area, Floor Plan - Traditional, Formal/Separate Dining Room
Hot Water Natural Gas
Cooling Window Unit(s)
Fireplace N
Heat Source Natural Gas
Exterior
Garage Spaces 2.0
Water Access N
Accessibility None
Total Parking Spaces 2
Garage N
Building
Story 2
Foundation Brick/Mortar
Sewer Public Sewer
Water Public
Architectural Style AirLite
Level or Stories 2
Additional Building Above Grade, Below Grade
New Construction N
Schools
School District Philadelphia City
Others
Senior Community No
Tax ID 541167400
Ownership Fee Simple
SqFt Source Assessor
Acceptable Financing Cash, Conventional, FHA, VA
Listing Terms Cash, Conventional, FHA, VA
Financing Cash,Conventional,FHA,VA
Special Listing Condition Standard

GET MORE INFORMATION
Jamie Quinn
Team Leader / Realtor | License ID: RS326137
Team Leader / Realtor License ID: RS326137



