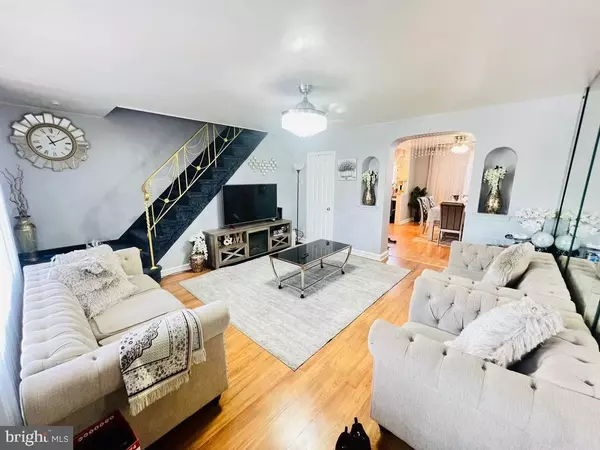UPDATED:
12/09/2024 09:17 PM
Key Details
Property Type Townhouse
Sub Type Interior Row/Townhouse
Listing Status Active
Purchase Type For Sale
Square Footage 1,146 sqft
Price per Sqft $191
Subdivision Oxford Circle
MLS Listing ID PAPH2426402
Style AirLite
Bedrooms 3
Full Baths 1
Half Baths 1
HOA Y/N N
Abv Grd Liv Area 1,146
Originating Board BRIGHT
Year Built 1925
Annual Tax Amount $1,533
Tax Year 2020
Lot Size 1,260 Sqft
Acres 0.03
Property Description
Welcome to your new listing in the heart of Oxford Circle! This cozy single-family home offers:
• 3 Spacious Bedrooms: Perfect for families or extra office space.
• 1 Full Bathroom: Updated and well-maintained.
• Bright and Airy Living Spaces: Ample natural light and a welcoming atmosphere.
• Convenient Location: Close to schools, shopping, dining, and public transportation.
This move-in ready home is perfect for first-time buyers or anyone looking for comfort and convenience.
📍 Schedule a showing today and make this Oxford Circle gem your own!
Location
State PA
County Philadelphia
Area 19111 (19111)
Zoning RSA5
Rooms
Other Rooms Living Room, Dining Room, Kitchen, Game Room
Basement Full
Main Level Bedrooms 3
Interior
Hot Water Natural Gas
Heating Radiator
Cooling Wall Unit, Window Unit(s)
Flooring Laminated, Carpet, Tile/Brick
Fireplace N
Heat Source Natural Gas
Laundry Basement
Exterior
Utilities Available Cable TV, Natural Gas Available, Sewer Available, Water Available, Electric Available
Water Access N
Roof Type Flat
Accessibility None
Garage N
Building
Story 3
Foundation Brick/Mortar, Other
Sewer Public Sewer
Water Public
Architectural Style AirLite
Level or Stories 3
Additional Building Above Grade, Below Grade
Structure Type Dry Wall,Plaster Walls
New Construction N
Schools
School District The School District Of Philadelphia
Others
Pets Allowed Y
Senior Community No
Tax ID 531040000
Ownership Fee Simple
SqFt Source Estimated
Acceptable Financing Cash, Conventional, FHA
Listing Terms Cash, Conventional, FHA
Financing Cash,Conventional,FHA
Special Listing Condition Standard
Pets Allowed No Pet Restrictions

GET MORE INFORMATION
Jamie Quinn
Team Leader / Realtor | License ID: RS326137
Team Leader / Realtor License ID: RS326137



