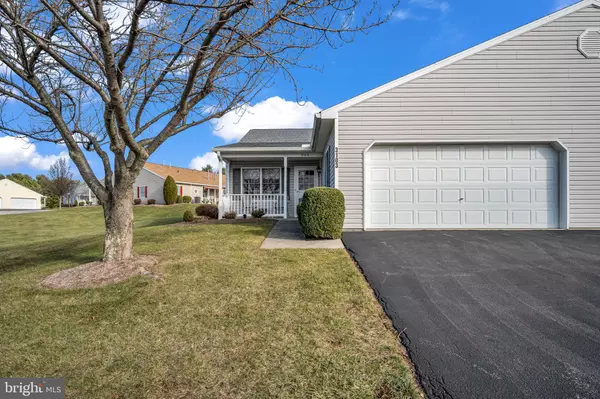UPDATED:
12/30/2024 04:17 PM
Key Details
Property Type Condo
Sub Type Condo/Co-op
Listing Status Under Contract
Purchase Type For Sale
Square Footage 1,494 sqft
Price per Sqft $175
Subdivision Longstown Village
MLS Listing ID PAYK2073530
Style Ranch/Rambler
Bedrooms 2
Full Baths 2
Condo Fees $525/qua
HOA Fees $525/qua
HOA Y/N Y
Abv Grd Liv Area 1,494
Originating Board BRIGHT
Year Built 2000
Annual Tax Amount $4,371
Tax Year 2024
Property Description
If you've been thinking about downsizing without compromising your lifestyle, this charming 2-bedroom, 2-bathroom condo in sought-after Longstown Village is the perfect fit. Nestled in a tranquil setting, this ranch-style home offers maintenance-free living and is not part of an age-restricted community, giving you both freedom and flexibility.
Step outside and enjoy the breathtaking view from your front porch or retreat to your private rear patio, complete with a power awning that lets you extend your outdoor relaxation on sunny days. This large corner lot and end unit offers more outdoor space which means:
• Brighter Interiors: Additional windows allow sunlight to fill every corner of your home, creating a warm and inviting atmosphere.
• Privacy & Serenity: Positioned at the edge of the community, enjoy fewer shared walls and more peace and quiet.
Inside, you'll appreciate the beautiful vinyl flooring in the main living area, complemented by cozy carpet in the bedrooms. The kitchen has been thoughtfully designed with new flooring and offers an efficient, well-organized space to cook and entertain.
This home is move-in ready, offering the perfect blend of comfort, style, and convenience. Schedule a personal tour with your realtor today and experience this beautiful condo for yourself!
Location
State PA
County York
Area Windsor Twp (15253)
Zoning RESIDENTIAL
Rooms
Main Level Bedrooms 2
Interior
Hot Water Natural Gas
Heating Forced Air
Cooling Central A/C
Inclusions refrigerator, washer, dryer, bathroom cabinet, shelving in garage
Fireplace N
Heat Source Natural Gas
Laundry Main Floor
Exterior
Parking Features Garage - Front Entry, Inside Access
Garage Spaces 2.0
Amenities Available Common Grounds, Community Center, Jog/Walk Path, Lake, Meeting Room, Party Room, Picnic Area
Water Access N
Accessibility None
Attached Garage 2
Total Parking Spaces 2
Garage Y
Building
Story 1
Foundation Slab
Sewer Public Sewer
Water Public
Architectural Style Ranch/Rambler
Level or Stories 1
Additional Building Above Grade, Below Grade
New Construction N
Schools
High Schools Red Lion Area Senior
School District Red Lion Area
Others
Pets Allowed Y
HOA Fee Include Trash,Lawn Maintenance,Snow Removal,Common Area Maintenance
Senior Community No
Tax ID 53-000-IJ-0129-E0-C3103
Ownership Condominium
Special Listing Condition Standard
Pets Allowed Cats OK, Dogs OK, Number Limit

GET MORE INFORMATION
Jamie Quinn
Team Leader / Realtor | License ID: RS326137
Team Leader / Realtor License ID: RS326137



