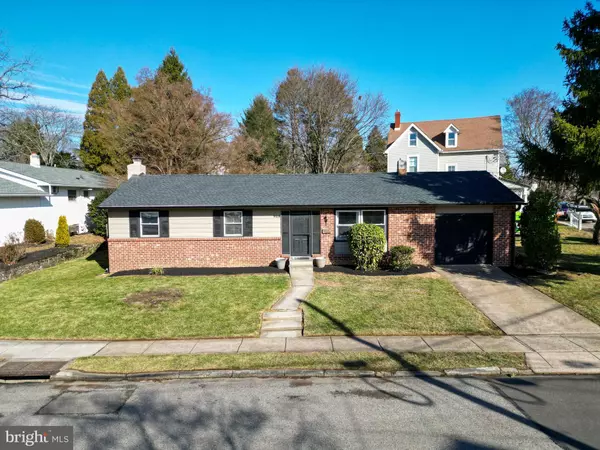UPDATED:
12/30/2024 12:37 PM
Key Details
Property Type Single Family Home
Sub Type Detached
Listing Status Pending
Purchase Type For Sale
Square Footage 2,020 sqft
Price per Sqft $197
Subdivision Elkins Park
MLS Listing ID PAMC2125620
Style Ranch/Rambler
Bedrooms 3
Full Baths 2
HOA Y/N N
Abv Grd Liv Area 1,170
Originating Board BRIGHT
Year Built 1979
Annual Tax Amount $5,747
Tax Year 2023
Lot Size 6,975 Sqft
Acres 0.16
Lot Dimensions 90.00 x 0.00
Property Description
Discover this beautiful updated ranch-style home, perfect for all buyers but especially first-time buyers wanting a starter home or those looking to downsize in comfort and style with everything on one floor. Located in the heart of Elkins Park, this property offers an inviting blend of modern upgrades and thoughtful details in a vibrant community.
Great natural light flows thru all the windows. Pergo flooring flows seamlessly through the living room, dining room, kitchen, and hallway, creating a clean and cohesive look. The spacious kitchen features a stylish breakfast island, perfect for casual meals or entertaining. The primary bedroom offers a private retreat with a walk-in closet and a recently upgraded ensuite with a new sink and shower surround—a rare find at this price point.
This home is equipped with modern systems, including updated wiring throughout, a 200-amp electric main service, newer outlets, a hot water heater (2023), HVAC and central air, and a roof replaced in 2023. Beautiful sliding glass door installed in Kitchen area for easy backyard access.
The huge finished basement provides extra living space, complete with a wood-burning fireplace, built-in bar, and ample storage, offering endless possibilities for relaxation and gatherings. Outdoor amenities include a fenced backyard, a garage with convenient access to the kitchen, and two driveway parking options (one on Cypress and and one on Tulpehocken).
Situated in the award-winning Abington School District (McKinley Elementary), this home is part of a thriving community. You're just a short stroll from the incredible Alverthorpe Park, which features a bike trail, tennis courts, mini-golf, a 3-par golf course, basketball courts, and more. Plus, the convenience of nearby shopping, dining, and transportation options ensures you're always close to what you need.
This bright, cheerful home is move-in ready and waiting to welcome its next chapter. Schedule your tour today and see why Elkins Park is the perfect place to call home!
Location
State PA
County Montgomery
Area Abington Twp (10630)
Zoning H
Rooms
Other Rooms Living Room, Dining Room, Primary Bedroom, Bedroom 2, Kitchen, Family Room, Bedroom 1, Utility Room, Attic, Bonus Room
Basement Full, Drainage System, Fully Finished
Main Level Bedrooms 3
Interior
Interior Features Primary Bath(s), Ceiling Fan(s), Attic, Bathroom - Stall Shower, Bathroom - Walk-In Shower, Bathroom - Tub Shower, Carpet, Combination Kitchen/Dining, Entry Level Bedroom, Flat, Kitchen - Eat-In, Kitchen - Table Space, Kitchen - Island, Window Treatments
Hot Water Natural Gas
Heating Forced Air
Cooling Central A/C
Flooring Fully Carpeted, Tile/Brick, Laminated
Fireplaces Number 1
Fireplaces Type Brick
Equipment Dishwasher, Disposal, Dryer, Exhaust Fan, Microwave, Oven/Range - Gas, Refrigerator, Stainless Steel Appliances, Washer, Water Heater
Fireplace Y
Appliance Dishwasher, Disposal, Dryer, Exhaust Fan, Microwave, Oven/Range - Gas, Refrigerator, Stainless Steel Appliances, Washer, Water Heater
Heat Source Natural Gas
Laundry Basement
Exterior
Exterior Feature Patio(s)
Parking Features Inside Access
Garage Spaces 3.0
Fence Wood, Rear
Water Access N
Roof Type Shingle
Accessibility None
Porch Patio(s)
Attached Garage 1
Total Parking Spaces 3
Garage Y
Building
Lot Description Corner
Story 1
Foundation Brick/Mortar
Sewer Public Sewer
Water Public
Architectural Style Ranch/Rambler
Level or Stories 1
Additional Building Above Grade, Below Grade
Structure Type Dry Wall
New Construction N
Schools
High Schools Abington Senior
School District Abington
Others
Senior Community No
Tax ID 30-00-12490-008
Ownership Fee Simple
SqFt Source Assessor
Acceptable Financing Conventional, VA, FHA 203(b)
Listing Terms Conventional, VA, FHA 203(b)
Financing Conventional,VA,FHA 203(b)
Special Listing Condition Standard

GET MORE INFORMATION
Jamie Quinn
Team Leader / Realtor | License ID: RS326137
Team Leader / Realtor License ID: RS326137



