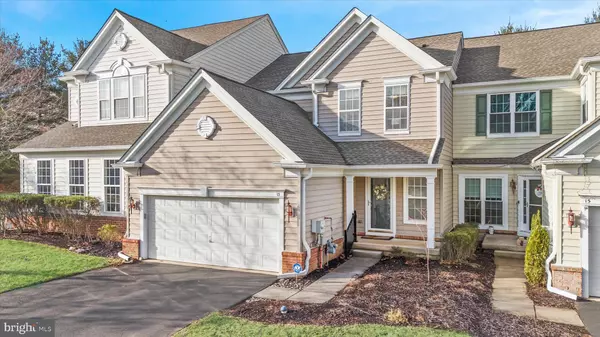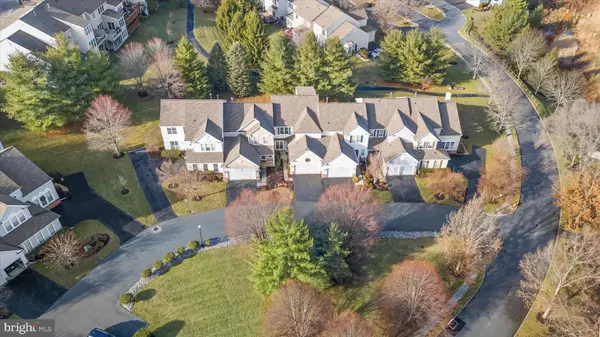UPDATED:
12/31/2024 04:35 PM
Key Details
Property Type Condo
Sub Type Condo/Co-op
Listing Status Under Contract
Purchase Type For Sale
Square Footage 2,022 sqft
Price per Sqft $271
Subdivision Hunters Run
MLS Listing ID PACT2088458
Style Traditional
Bedrooms 2
Full Baths 2
Half Baths 1
Condo Fees $336/mo
HOA Y/N N
Abv Grd Liv Area 2,022
Originating Board BRIGHT
Year Built 2002
Annual Tax Amount $5,825
Tax Year 2023
Lot Size 0.565 Acres
Acres 0.56
Lot Dimensions 0.00 x 0.00
Property Description
This home has been beautifully maintained and updated by the original owner and is in like-new condition. It offers flexible spaces, including a dining room that can be used as a playroom or home office. The sunny breakfast room provides a cheerful spot for morning coffee, while the two-story living room creates a bright and airy atmosphere, perfect for entertaining or relaxing. Two large bedrooms offer ample space and privacy, complemented by pristine bathrooms. The spacious, dry basement features poured concrete walls and a full bathroom rough-in, ready to be finished (consult township for requirements). Situated in a professionally managed, maintenance-free community with walking trails, this home combines modern convenience with low-maintenance living. Ideally located halfway between West Chester and Newtown Square, this home provides easy access to shopping, dining, and major highways.
Location
State PA
County Chester
Area Willistown Twp (10354)
Zoning R50 RESIDENTIAL CONDO
Direction Southeast
Rooms
Other Rooms Dining Room, Kitchen, Family Room, Basement, Foyer, Breakfast Room, Laundry
Basement Poured Concrete
Interior
Hot Water Natural Gas
Cooling Central A/C
Flooring Hardwood, Tile/Brick
Fireplaces Number 1
Fireplaces Type Fireplace - Glass Doors, Gas/Propane
Equipment Energy Efficient Appliances, Oven - Double, Oven/Range - Gas, Range Hood, Refrigerator, Stainless Steel Appliances
Fireplace Y
Appliance Energy Efficient Appliances, Oven - Double, Oven/Range - Gas, Range Hood, Refrigerator, Stainless Steel Appliances
Heat Source Natural Gas
Laundry Main Floor
Exterior
Parking Features Garage - Front Entry, Garage Door Opener, Inside Access
Garage Spaces 2.0
Utilities Available Natural Gas Available, Under Ground
Water Access N
Roof Type Architectural Shingle
Accessibility 2+ Access Exits, >84\" Garage Door
Attached Garage 2
Total Parking Spaces 2
Garage Y
Building
Story 2
Foundation Permanent
Sewer Public Sewer
Water Public
Architectural Style Traditional
Level or Stories 2
Additional Building Above Grade, Below Grade
New Construction N
Schools
Elementary Schools Sugartown
Middle Schools Great Valley M.S.
High Schools Great Valley
School District Great Valley
Others
Pets Allowed Y
HOA Fee Include All Ground Fee,Common Area Maintenance,Lawn Maintenance,Road Maintenance,Snow Removal,Ext Bldg Maint,Management
Senior Community No
Tax ID 54-08 -2148
Ownership Fee Simple
SqFt Source Assessor
Special Listing Condition Standard
Pets Allowed Number Limit

GET MORE INFORMATION
Jamie Quinn
Team Leader / Realtor | License ID: RS326137
Team Leader / Realtor License ID: RS326137



