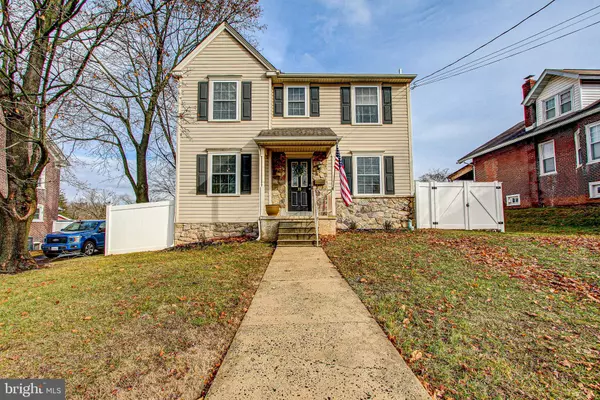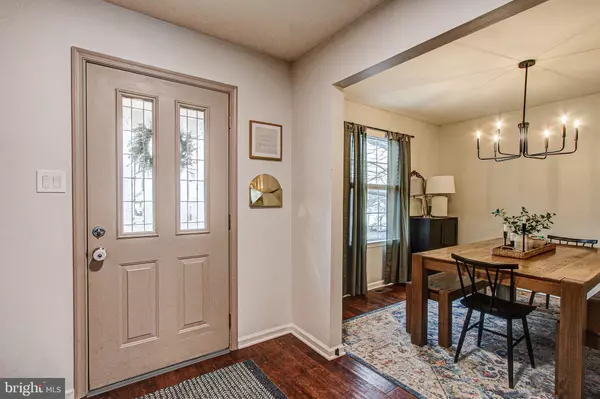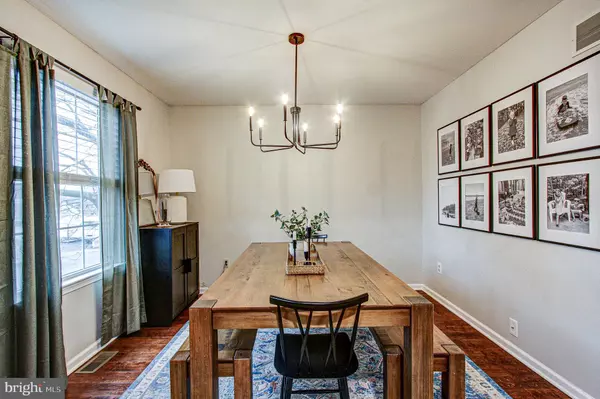UPDATED:
01/03/2025 10:33 PM
Key Details
Property Type Single Family Home
Sub Type Detached
Listing Status Under Contract
Purchase Type For Sale
Square Footage 1,990 sqft
Price per Sqft $223
Subdivision None Available
MLS Listing ID PAMC2125944
Style Colonial
Bedrooms 3
Full Baths 2
Half Baths 1
HOA Y/N N
Abv Grd Liv Area 1,690
Originating Board BRIGHT
Year Built 1998
Annual Tax Amount $6,783
Tax Year 2024
Lot Size 7,519 Sqft
Acres 0.17
Property Description
The heart of the home is its large, updated kitchen, a chef's dream with modern appliances, generous counter space, and extra cabinetry that flows seamlessly into the dining area.
Upstairs you will find a main bedroom with walk-in closet and en-suite bathroom. The 2 additional bedrooms each have 2 closets and share a hall bath. For your convenience, the laundry room is also upstairs.
Retreat to the finished basement, a versatile space perfect for a cozy family room, home gym, or playroom.
Outside, the fenced-in yard offers privacy and security, making it an ideal oasis for children, pets, or gardening enthusiasts. The paver patio is an entertainer's delight, perfect for hosting summer barbecues, evening gatherings, or simply enjoying your morning coffee.
Located in a desirable neighborhood, this home is close to schools, shopping, and parks, offering convenience alongside its abundant charm. Move right in and make this house your home!
Location
State PA
County Montgomery
Area Souderton Boro (10621)
Zoning R2
Rooms
Other Rooms Dining Room, Primary Bedroom, Bedroom 2, Bedroom 3, Kitchen, Game Room, Family Room, Storage Room, Bathroom 2, Bathroom 3, Half Bath
Basement Full
Interior
Interior Features Ceiling Fan(s), Primary Bath(s), Walk-in Closet(s), Wood Floors
Hot Water Electric
Heating Heat Pump - Electric BackUp
Cooling Central A/C
Flooring Carpet, Hardwood
Inclusions Refrigerator
Equipment Built-In Microwave, Dishwasher, Oven/Range - Electric, Refrigerator, Stainless Steel Appliances
Fireplace N
Appliance Built-In Microwave, Dishwasher, Oven/Range - Electric, Refrigerator, Stainless Steel Appliances
Heat Source Electric
Laundry Upper Floor
Exterior
Garage Spaces 3.0
Fence Rear, Fully, Vinyl
Utilities Available Cable TV
Water Access N
Accessibility None
Total Parking Spaces 3
Garage N
Building
Story 2
Foundation Block
Sewer Public Sewer
Water Public
Architectural Style Colonial
Level or Stories 2
Additional Building Above Grade, Below Grade
New Construction N
Schools
Elementary Schools E.M. Crouthamel
Middle Schools Indian Crest
High Schools Souderton Area Senior
School District Souderton Area
Others
Senior Community No
Tax ID 21-00-07292-004
Ownership Fee Simple
SqFt Source Estimated
Acceptable Financing Cash, Conventional, FHA, USDA, VA
Listing Terms Cash, Conventional, FHA, USDA, VA
Financing Cash,Conventional,FHA,USDA,VA
Special Listing Condition Standard

GET MORE INFORMATION
Jamie Quinn
Team Leader / Realtor | License ID: RS326137
Team Leader / Realtor License ID: RS326137



