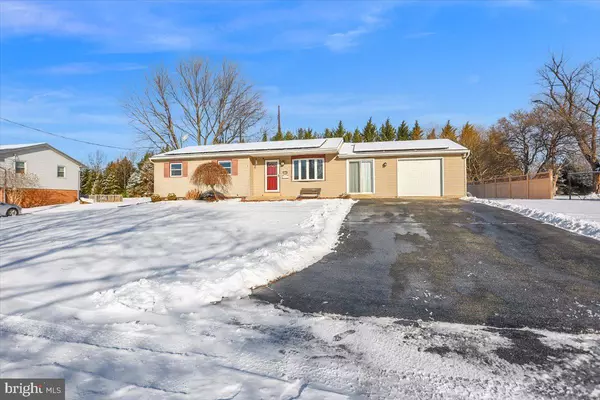UPDATED:
01/13/2025 04:16 PM
Key Details
Property Type Single Family Home
Sub Type Detached
Listing Status Coming Soon
Purchase Type For Sale
Square Footage 1,030 sqft
Price per Sqft $291
Subdivision None Available
MLS Listing ID PALA2062516
Style Ranch/Rambler
Bedrooms 3
Full Baths 1
HOA Y/N N
Abv Grd Liv Area 1,030
Originating Board BRIGHT
Year Built 1972
Annual Tax Amount $3,443
Tax Year 2024
Lot Size 0.280 Acres
Acres 0.28
Lot Dimensions 0.00 x 0.00
Property Description
Inside, luxury vinyl plank flooring stretches throughout, creating a cohesive and stylish interior. Fresh, neutral paint brightens every room, setting the stage for your personal touches. The bathroom features a double vanity and Jack-and-Jill access to the main bedroom, offering both practicality and elegance.
The kitchen is a standout, equipped with high-end stainless-steel appliances such as a JennAir dishwasher, Samsung refrigerator and over-range microwave, and a Kenmore stove. Custom cabinetry, spice drawer, and coffee bar makes this kitchen tremendously functional. The converted breezeway has been transformed into a spacious and sunlit dining room, ideal for entertaining.
This home goes beyond aesthetics with modern features designed for comfort and savings. An electric hot water heater, installed in 2021, ensures efficiency, while a propane stove downstairs provides cozy supplemental heat. Recently installed solar panels with a 25-year warranty elevate the home's energy efficiency. Perfectly suited for an all-electric home, the solar panel loan enables accurate budgeting of your electric costs and a hedge against future rate hikes. Most months, there's no payment required to PPL, and any excess energy produced earns a credit. Each May, PPL issues a check for the surplus, turning this green energy investment into a financial perk.
The highlight of this property is its incredible backyard. Spanning over a quarter acre and lined with mature evergreens, this private oasis is perfect for relaxing or entertaining. A spacious patio with a sunshade invites outdoor dining, while the sparkling above-ground pool offers a refreshing escape during warm summer days. A large shed provides ample storage space for all your outdoor essentials, keeping your yard organized and functional.
An attached, oversized, one-car garage adds convenience, offering both parking and additional storage. This home combines the charm of small-town living with easy access to Route 30 and nearby dining options. Additionally, this home is located a short distance from the NorthWest River Trail, providing easy access for fishing, boating, biking, hiking and outdoor recreation.
If you're looking for a home with modern updates, energy savings, and a stunning outdoor retreat, 13 Pajill Dr. has it all. Schedule your private showing today and experience everything this exceptional property has to offer!
Location
State PA
County Lancaster
Area Marietta Boro (10542)
Zoning RESIDENTIAL A
Rooms
Basement Unfinished
Main Level Bedrooms 3
Interior
Hot Water Electric
Heating Baseboard - Electric
Cooling Central A/C
Inclusions washer, dryer, refrigerator, propane tank
Fireplace N
Heat Source Electric
Exterior
Parking Features Garage - Front Entry, Garage Door Opener
Garage Spaces 1.0
Pool Above Ground
Water Access N
Accessibility None
Attached Garage 1
Total Parking Spaces 1
Garage Y
Building
Story 1
Foundation Block
Sewer Public Sewer
Water Public
Architectural Style Ranch/Rambler
Level or Stories 1
Additional Building Above Grade, Below Grade
New Construction N
Schools
School District Donegal
Others
Senior Community No
Tax ID 420-35292-0-0000
Ownership Fee Simple
SqFt Source Assessor
Special Listing Condition Standard

GET MORE INFORMATION
Jamie Quinn
Team Leader / Realtor | License ID: RS326137
Team Leader / Realtor License ID: RS326137



