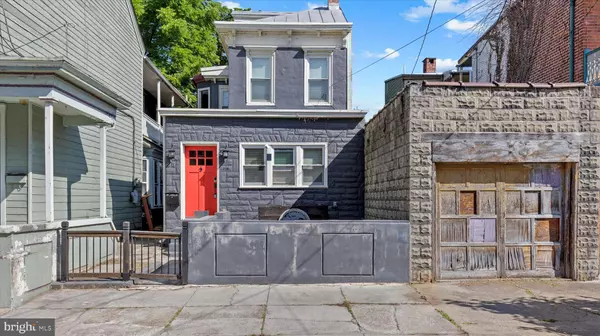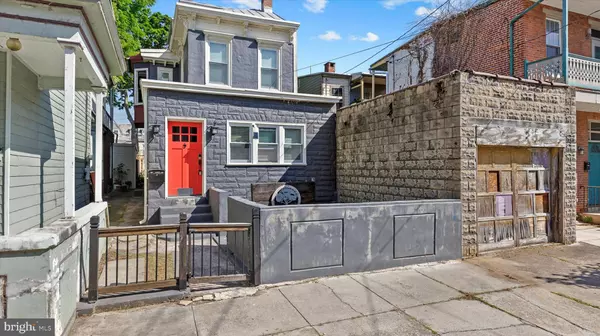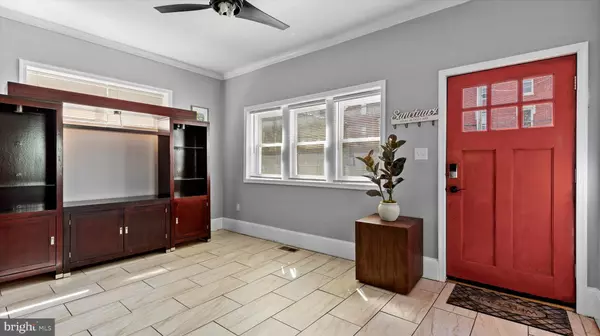UPDATED:
01/03/2025 03:24 PM
Key Details
Property Type Single Family Home
Sub Type Detached
Listing Status Active
Purchase Type For Sale
Square Footage 2,011 sqft
Price per Sqft $134
Subdivision Midtown Historic District
MLS Listing ID PADA2041050
Style Other
Bedrooms 3
Full Baths 3
Half Baths 1
HOA Y/N N
Abv Grd Liv Area 2,011
Originating Board BRIGHT
Year Built 1900
Annual Tax Amount $4,066
Tax Year 2024
Lot Size 1,742 Sqft
Acres 0.04
Property Description
This beautifully renovated home boasts over 2000 sqft of living space, artfully combining the best of old-world charm and modern design. With 3 spacious bedrooms and 3.5 bathrooms, this residence is designed for both comfort and style. The open floor plan features 9-foot ceilings, creating an airy and inviting atmosphere perfect for entertaining or relaxing.
The main floor highlights a cozy fireplace, adding warmth and character to your living area. The gourmet kitchen is a chef's dream, complete with elegant stainless steel appliances and sleek countertops. Convenience is key with a laundry room on the main floor and an additional laundry closet in the master bathroom.
Each bedroom is a spacious retreat, filled with natural light and designed for tranquility. The luxurious master suite includes a contemporary en-suite bathroom with elegant fixtures and finishes. Every detail of this home has been thoughtfully renovated to ensure a perfect blend of functionality and style.
Location is everything, and this home places you within walking distance of the Capitol and the River, with easy access to downtown Harrisburg's dining, shopping, and entertainment options. Major highways are nearby, making commuting a breeze.
Experience the perfect combination of historic charm and modern convenience at 228 Boas St. Schedule a showing today and see for yourself why this home is truly one-of-a-kind!
Location
State PA
County Dauphin
Area City Of Harrisburg (14001)
Zoning RESIDENTIAL
Direction South
Rooms
Other Rooms Living Room, Dining Room, Primary Bedroom, Bedroom 2, Bedroom 3, Kitchen, Sun/Florida Room, Laundry, Other, Bathroom 2, Bathroom 3, Primary Bathroom, Half Bath
Basement Full, Heated, Outside Entrance
Interior
Interior Features Ceiling Fan(s), Chair Railings, Crown Moldings, Dining Area, Kitchen - Gourmet, Kitchen - Island, Primary Bath(s), Recessed Lighting, Walk-in Closet(s)
Hot Water Natural Gas
Cooling Ceiling Fan(s), Central A/C, Programmable Thermostat
Flooring Tile/Brick, Hardwood
Fireplaces Number 1
Fireplaces Type Gas/Propane, Mantel(s), Marble, Stone
Inclusions Stove/oven, refrigerator, dishwasher, microwave, washer, dryer.
Equipment Built-In Microwave, Exhaust Fan, Oven - Self Cleaning, Oven/Range - Gas, Refrigerator, Washer/Dryer Hookups Only
Fireplace Y
Window Features Energy Efficient,Low-E,Screens,Wood Frame
Appliance Built-In Microwave, Exhaust Fan, Oven - Self Cleaning, Oven/Range - Gas, Refrigerator, Washer/Dryer Hookups Only
Heat Source Natural Gas
Laundry Main Floor, Hookup, Upper Floor
Exterior
Exterior Feature Deck(s), Patio(s)
Fence Partially, Privacy
Utilities Available Above Ground, Cable TV
Water Access N
View Street
Roof Type Rubber,Metal
Accessibility 2+ Access Exits, 48\"+ Halls, Doors - Lever Handle(s)
Porch Deck(s), Patio(s)
Garage N
Building
Lot Description Road Frontage
Story 3
Foundation Stone, Slab
Sewer Public Sewer
Water Public
Architectural Style Other
Level or Stories 3
Additional Building Above Grade, Below Grade
Structure Type 9'+ Ceilings,Dry Wall
New Construction N
Schools
High Schools Harrisburg High School
School District Harrisburg City
Others
Pets Allowed Y
Senior Community No
Tax ID 05-019-031-000-0000
Ownership Fee Simple
SqFt Source Assessor
Security Features Carbon Monoxide Detector(s),Main Entrance Lock,Smoke Detector
Acceptable Financing Cash, Conventional
Horse Property N
Listing Terms Cash, Conventional
Financing Cash,Conventional
Special Listing Condition Short Sale
Pets Allowed No Pet Restrictions

GET MORE INFORMATION
Jamie Quinn
Team Leader / Realtor | License ID: RS326137
Team Leader / Realtor License ID: RS326137



