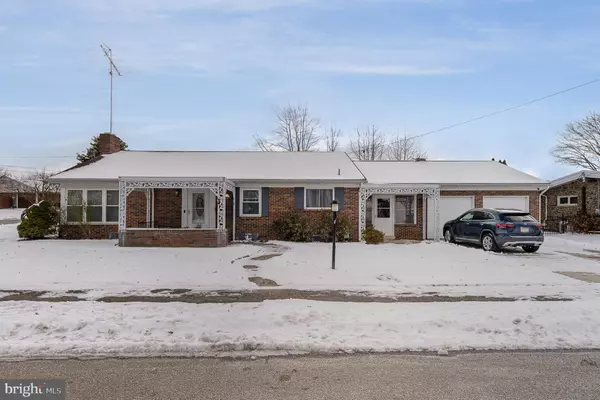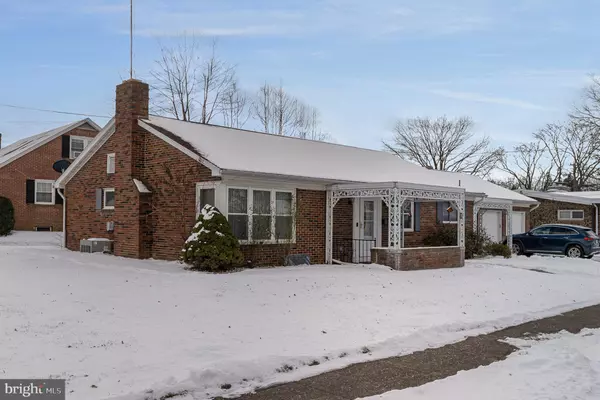UPDATED:
01/11/2025 07:24 AM
Key Details
Property Type Single Family Home
Sub Type Detached
Listing Status Active
Purchase Type For Sale
Square Footage 1,344 sqft
Price per Sqft $204
Subdivision Hanover Boro
MLS Listing ID PAYK2074452
Style Ranch/Rambler
Bedrooms 2
Full Baths 2
HOA Y/N N
Abv Grd Liv Area 1,344
Originating Board BRIGHT
Year Built 1958
Annual Tax Amount $5,312
Tax Year 2024
Lot Size 8,925 Sqft
Acres 0.2
Property Description
Discover the perfect blend of comfort and convenience in this beautifully maintained 2 bedroom, 2 bath brick rancher located on a desirable corner lot. Features you will love - gorgeous hardwood floors, large living with brick fireplace, first floor laundry, new kitchen appliances, spacious breezeway connecting to a 2 car garage, partially finished basement with a family room and a small kitchen-perfect for entertaining or extra living space. Conveniently located close to the hospital and shopping. Whether you are starting out or downsizing, or looking for a solid investment, this home checks all the boxes. Call for your private showing today. Professional photos coming soon.
Location
State PA
County York
Area Hanover Boro (15267)
Zoning RESIDENTIAL
Rooms
Other Rooms Living Room, Dining Room, Primary Bedroom, Bedroom 2, Kitchen, Family Room, Sun/Florida Room, Storage Room, Bathroom 1, Bathroom 2
Basement Full, Partially Finished
Main Level Bedrooms 2
Interior
Interior Features Built-Ins, Ceiling Fan(s), Floor Plan - Traditional, Window Treatments, Wood Floors
Hot Water Natural Gas
Heating Hot Water
Cooling Central A/C
Flooring Hardwood, Heated, Ceramic Tile, Vinyl
Fireplaces Number 1
Fireplaces Type Fireplace - Glass Doors, Mantel(s), Gas/Propane
Inclusions Dishwasher, oven/stove, microwave, refrigerator
Equipment Built-In Microwave, Dishwasher, Oven/Range - Electric, Refrigerator
Fireplace Y
Window Features Insulated,Replacement
Appliance Built-In Microwave, Dishwasher, Oven/Range - Electric, Refrigerator
Heat Source Natural Gas
Laundry Main Floor
Exterior
Parking Features Additional Storage Area, Garage - Front Entry, Garage Door Opener, Inside Access
Garage Spaces 4.0
Water Access N
Roof Type Asphalt
Accessibility None
Attached Garage 2
Total Parking Spaces 4
Garage Y
Building
Lot Description Corner, Front Yard, Landscaping, Level, SideYard(s)
Story 1
Foundation Block, Flood Vent
Sewer Public Sewer
Water Public
Architectural Style Ranch/Rambler
Level or Stories 1
Additional Building Above Grade, Below Grade
New Construction N
Schools
High Schools Hanover
School District Hanover Public
Others
Senior Community No
Tax ID 67-000-16-0177-00-00000
Ownership Fee Simple
SqFt Source Assessor
Security Features Exterior Cameras,Monitored
Acceptable Financing Cash, Conventional, FHA, VA
Listing Terms Cash, Conventional, FHA, VA
Financing Cash,Conventional,FHA,VA
Special Listing Condition Standard

GET MORE INFORMATION
Jamie Quinn
Team Leader / Realtor | License ID: RS326137
Team Leader / Realtor License ID: RS326137



