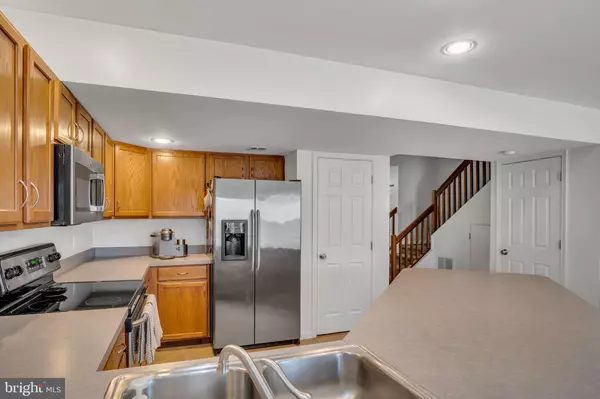UPDATED:
01/16/2025 04:47 AM
Key Details
Property Type Condo
Sub Type Condo/Co-op
Listing Status Coming Soon
Purchase Type For Sale
Square Footage 1,604 sqft
Price per Sqft $162
Subdivision Saddle Ridge At Waverly
MLS Listing ID PADA2041262
Style Traditional
Bedrooms 3
Full Baths 2
Half Baths 1
Condo Fees $160/mo
HOA Y/N N
Abv Grd Liv Area 1,604
Originating Board BRIGHT
Year Built 2005
Annual Tax Amount $4,475
Tax Year 2024
Property Description
This charming home offers 3 bedrooms, 2.5 baths, and a one-car garage. The spacious kitchen features a large breakfast bar, stainless steel appliances, a pantry, and ceramic tile flooring. It flows seamlessly into the dining area and living room, both enhanced by beautiful Luxury Vinyl Plank (LVP) flooring. The primary suite boasts vaulted ceilings, a fresh paint, new carpeting, a walk-in closet, and a generously sized ensuite bath with a double-bowl vanity. Bedrooms 2 and 3, along with the common hallway, are outfitted with durable and stylish LVP flooring. A second-floor laundry area adds convenience, while the open two-story staircase showcases new carpeting and fresh paint. Step outside to a private patio, perfect for relaxing or enjoying the surrounding wildlife. With all appliances included, this home is truly move-in ready!
Location
State PA
County Dauphin
Area Susquehanna Twp (14062)
Zoning RESIDENTIAL
Rooms
Other Rooms Living Room, Dining Room, Primary Bedroom, Bedroom 2, Bedroom 3, Kitchen, Foyer, Laundry
Interior
Interior Features Carpet, Ceiling Fan(s), Combination Kitchen/Dining, Dining Area, Floor Plan - Open, Pantry, Primary Bath(s), Walk-in Closet(s), Other
Hot Water Electric
Heating Forced Air, Heat Pump - Electric BackUp
Cooling Central A/C
Flooring Carpet, Ceramic Tile, Luxury Vinyl Plank, Vinyl
Inclusions Washer, Dryer, Refrigerator, Attached shelving in garage
Equipment Built-In Microwave, Dishwasher, Disposal, Dryer, Oven/Range - Electric, Refrigerator, Washer
Fireplace N
Appliance Built-In Microwave, Dishwasher, Disposal, Dryer, Oven/Range - Electric, Refrigerator, Washer
Heat Source Electric
Laundry Upper Floor
Exterior
Exterior Feature Patio(s), Porch(es)
Parking Features Garage - Front Entry, Garage Door Opener
Garage Spaces 2.0
Amenities Available Exercise Room
Water Access N
View Trees/Woods
Roof Type Shingle
Accessibility None
Porch Patio(s), Porch(es)
Attached Garage 1
Total Parking Spaces 2
Garage Y
Building
Lot Description Level
Story 2
Foundation Slab
Sewer Public Sewer
Water Public
Architectural Style Traditional
Level or Stories 2
Additional Building Above Grade, Below Grade
New Construction N
Schools
High Schools Susquehanna Township
School District Susquehanna Township
Others
Pets Allowed Y
HOA Fee Include Lawn Maintenance,Snow Removal,Common Area Maintenance,Ext Bldg Maint
Senior Community No
Tax ID 62-087-129-000-0000
Ownership Condominium
Acceptable Financing Cash, Conventional, VA
Listing Terms Cash, Conventional, VA
Financing Cash,Conventional,VA
Special Listing Condition Standard
Pets Allowed Number Limit

GET MORE INFORMATION
Jamie Quinn
Team Leader / Realtor | License ID: RS326137
Team Leader / Realtor License ID: RS326137



