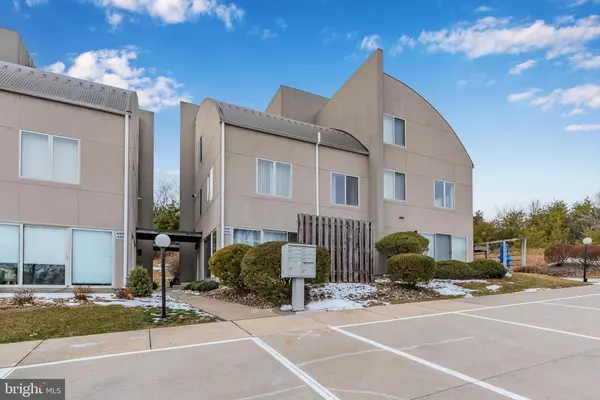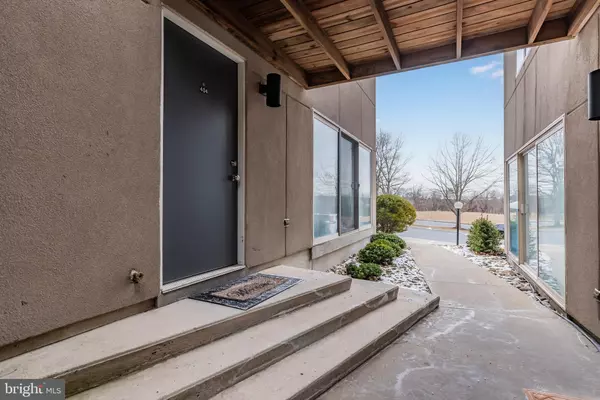UPDATED:
01/16/2025 04:26 AM
Key Details
Property Type Condo
Sub Type Condo/Co-op
Listing Status Coming Soon
Purchase Type For Sale
Square Footage 1,284 sqft
Price per Sqft $147
Subdivision Oakhurst
MLS Listing ID PADA2041232
Style Contemporary
Bedrooms 3
Full Baths 2
Half Baths 1
Condo Fees $185/mo
HOA Y/N N
Abv Grd Liv Area 1,284
Originating Board BRIGHT
Year Built 2004
Annual Tax Amount $4,747
Tax Year 2024
Property Description
Open Floor Plan: Designed with a seamless flow, the open layout provides a spacious and inviting atmosphere, ideal for modern living.
Contemporary Design: Clean lines, sleek finishes, and modern touches throughout create a chic and sophisticated vibe.
Abundant Natural Light: Oversized windows and the end-unit position flood the home with natural light, enhancing the airy feel.
Spacious Bedrooms: A luxurious primary suite with an en-suite bathroom complements two additional bedrooms, perfect for family, guests, or a home office.
Stylish Bathrooms: Two full baths and a half bath feature contemporary fixtures and finishes for ultimate comfort and functionality.
Convenient Location: Enjoy the perks of being close to shopping, dining, and entertainment, making daily life more enjoyable and stress-free.
Whether you're entertaining friends or enjoying a quiet evening at home, this condo offers the perfect balance of modern elegance and practicality. Don't miss the opportunity to make it yours—schedule a showing today!
Location
State PA
County Dauphin
Area Susquehanna Twp (14062)
Zoning RESIDENTIAL
Rooms
Other Rooms Living Room, Kitchen, Foyer, Bathroom 1, Half Bath
Interior
Interior Features Built-Ins
Hot Water Natural Gas
Heating Forced Air
Cooling Central A/C
Flooring Ceramic Tile, Carpet, Hardwood
Equipment Built-In Microwave, Dishwasher, Oven/Range - Gas, Water Heater - Tankless, Refrigerator
Fireplace N
Appliance Built-In Microwave, Dishwasher, Oven/Range - Gas, Water Heater - Tankless, Refrigerator
Heat Source Natural Gas
Exterior
Amenities Available Common Grounds, Extra Storage
Water Access N
Accessibility None
Garage N
Building
Story 3
Foundation Block
Sewer Public Sewer
Water Public
Architectural Style Contemporary
Level or Stories 3
Additional Building Above Grade, Below Grade
New Construction N
Schools
High Schools Susquehanna Township
School District Susquehanna Township
Others
Pets Allowed N
HOA Fee Include Ext Bldg Maint,Lawn Maintenance,Snow Removal,Trash
Senior Community No
Tax ID 62-088-019-000-0000
Ownership Condominium
Acceptable Financing Cash, Conventional, FHA, VA
Listing Terms Cash, Conventional, FHA, VA
Financing Cash,Conventional,FHA,VA
Special Listing Condition Standard

GET MORE INFORMATION
Jamie Quinn
Team Leader / Realtor | License ID: RS326137
Team Leader / Realtor License ID: RS326137



