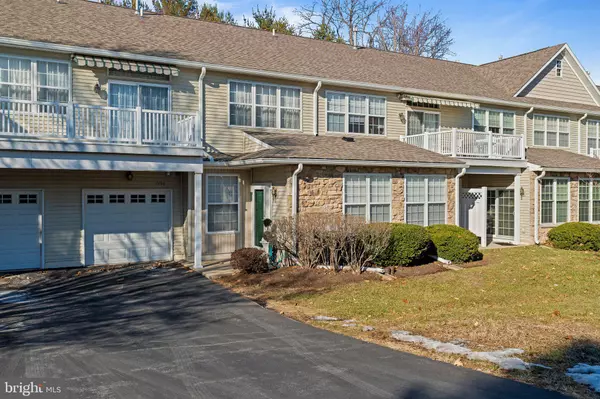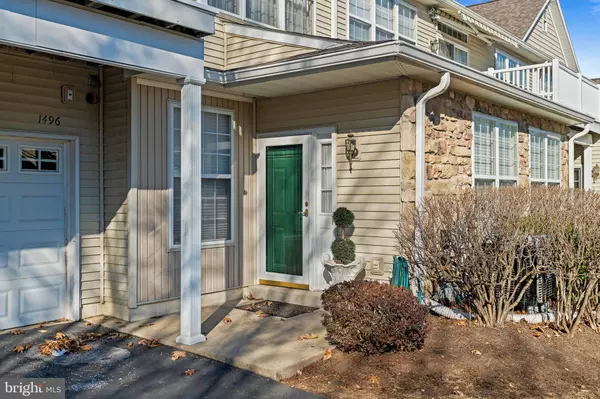UPDATED:
01/17/2025 12:49 PM
Key Details
Property Type Condo
Sub Type Condo/Co-op
Listing Status Active
Purchase Type For Sale
Square Footage 1,419 sqft
Price per Sqft $302
Subdivision Golfview
MLS Listing ID PADE2082656
Style Other
Bedrooms 2
Full Baths 2
Condo Fees $250/mo
HOA Y/N N
Abv Grd Liv Area 1,419
Originating Board BRIGHT
Year Built 1998
Annual Tax Amount $7,225
Tax Year 2023
Lot Dimensions 0.00 x 0.00
Property Description
As you enter, you're greeted by a bright, open living space filled with natural light pouring through oversized windows. The living room, complete with a sliding glass door, extends seamlessly to a covered patio—a perfect spot for morning coffee or a quiet moment of relaxation. The fully renovated kitchen features sleek cabinetry, updated appliances, and a layout that opens effortlessly into the dining area, making it ideal for hosting family or friends.
Designed with privacy in mind, the two bedrooms are located on opposite sides of the home. The primary bedroom includes a walk-in closet and an en-suite bathroom with modern finishes, while the second bedroom is perfect as a guest room, home office, or den. Additional features include a full guest bathroom, a dedicated laundry room, and convenient interior access to the garage.
Nestled in a 55+ community, Golf View Estates offers a low-maintenance lifestyle with exterior grounds cared for by the association. Ideally located near Springfield Mall, the YMCA, parks, walking trails, and a variety of shops and restaurants, you'll have everything you need just minutes away. Plus, easy access to Route 1, I-476, and Baltimore Pike makes commuting a breeze.
Don't miss the chance to call this beautifully updated home yours. Schedule your private tour today!
Location
State PA
County Delaware
Area Springfield Twp (10442)
Zoning RES
Rooms
Main Level Bedrooms 2
Interior
Hot Water Natural Gas
Heating Forced Air
Cooling Central A/C
Fireplace N
Heat Source Natural Gas
Exterior
Parking Features Garage Door Opener
Garage Spaces 1.0
Amenities Available None
Water Access N
Accessibility Mobility Improvements
Attached Garage 1
Total Parking Spaces 1
Garage Y
Building
Story 1
Foundation Concrete Perimeter
Sewer Public Sewer
Water Public
Architectural Style Other
Level or Stories 1
Additional Building Above Grade, Below Grade
New Construction N
Schools
School District Springfield
Others
Pets Allowed Y
HOA Fee Include Common Area Maintenance,Lawn Maintenance,Snow Removal,Trash
Senior Community Yes
Age Restriction 55
Tax ID 42-00-04497-32
Ownership Condominium
Acceptable Financing Cash, Conventional
Listing Terms Cash, Conventional
Financing Cash,Conventional
Special Listing Condition Standard
Pets Allowed Size/Weight Restriction

GET MORE INFORMATION
Jamie Quinn
Team Leader / Realtor | License ID: RS326137
Team Leader / Realtor License ID: RS326137



