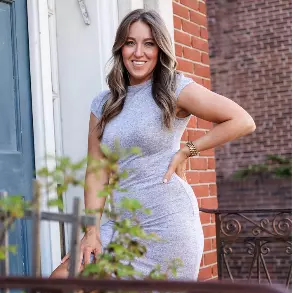For more information regarding the value of a property, please contact us for a free consultation.
Key Details
Sold Price $310,000
Property Type Single Family Home
Sub Type Detached
Listing Status Sold
Purchase Type For Sale
Square Footage 2,958 sqft
Price per Sqft $104
Subdivision Western Meadows
MLS Listing ID PABK363250
Sold Date 11/20/20
Style Colonial
Bedrooms 4
Full Baths 2
Half Baths 1
HOA Y/N N
Abv Grd Liv Area 2,558
Originating Board BRIGHT
Year Built 1995
Annual Tax Amount $6,012
Tax Year 2020
Lot Size 10,019 Sqft
Acres 0.23
Lot Dimensions 0.00 x 0.00
Property Description
Sale is contingent upon sellers finding and purchasing acceptable replacement housing. Welcome to 2708 Beacon Dr. Located in the beautiful Western Meadows area of the Wilson School District, this 4 bedroom, 2 1/2 bath two-story colonial abounds with special features. The formal dining room and living room both wood flooring. The large family room, immediately adjacent to the kitchen, features laminate wood flooring, ceiling fan/light, crown molding, and a wood burning fireplace. The kitchen, as always, is the heart of the home. This kitchen includes oak cabinetry, tile floor, island, granite counter tops, pantry, double bowl sink, under-counter lighting, breakfast area, and all stainless steel appliances. Down the back hall from the kitchen is a half bath, laundry area, and access to the two-car garage. Moving on to the second floor, we find four bedrooms and two full baths. The master bedroom suite includes the main sleeping space (19x14), dressing room, large walk-in closet, and bath with jetted tub, shower stall, and double bowl vanity. The three generously proportioned secondary bedrooms feature carpeting and ceiling fan/lights. The living space continues into the basement area with two finished rooms which could function as entertainment centers, recreation areas, hobby rooms, or office space. There is also abundant storage space. Completing this home package is the deck/patio area, hot tub, and two storage sheds. Place this home on your must see list!
Location
State PA
County Berks
Area Spring Twp (10280)
Zoning LDS
Direction Northeast
Rooms
Other Rooms Living Room, Dining Room, Primary Bedroom, Bedroom 2, Bedroom 3, Bedroom 4, Kitchen, Family Room, Laundry, Storage Room, Bathroom 2, Hobby Room, Primary Bathroom
Basement Full, Heated, Partially Finished, Poured Concrete
Interior
Interior Features Carpet, Crown Moldings, Family Room Off Kitchen, Formal/Separate Dining Room, Kitchen - Eat-In, Kitchen - Island, Primary Bath(s), Pantry, Soaking Tub, Stall Shower, Tub Shower, Walk-in Closet(s), Water Treat System, WhirlPool/HotTub, Window Treatments, Wood Floors
Hot Water Natural Gas
Heating Forced Air
Cooling Central A/C
Flooring Carpet, Wood, Laminated, Tile/Brick
Fireplaces Number 1
Fireplaces Type Brick, Fireplace - Glass Doors, Mantel(s), Wood
Equipment Dishwasher, Dryer, Microwave, Oven - Self Cleaning, Oven/Range - Gas, Refrigerator, Stainless Steel Appliances, Washer, Water Conditioner - Owned, Water Heater
Fireplace Y
Appliance Dishwasher, Dryer, Microwave, Oven - Self Cleaning, Oven/Range - Gas, Refrigerator, Stainless Steel Appliances, Washer, Water Conditioner - Owned, Water Heater
Heat Source Natural Gas
Laundry Main Floor
Exterior
Parking Features Additional Storage Area, Garage - Front Entry, Garage Door Opener, Inside Access
Garage Spaces 2.0
Water Access N
Roof Type Shingle
Accessibility None
Attached Garage 2
Total Parking Spaces 2
Garage Y
Building
Lot Description Landscaping, Rear Yard
Story 2
Sewer Public Sewer
Water Public
Architectural Style Colonial
Level or Stories 2
Additional Building Above Grade, Below Grade
New Construction N
Schools
School District Wilson
Others
Pets Allowed Y
Senior Community No
Tax ID 80-4386-19-50-7293
Ownership Fee Simple
SqFt Source Assessor
Acceptable Financing Cash, Conventional, FHA
Horse Property N
Listing Terms Cash, Conventional, FHA
Financing Cash,Conventional,FHA
Special Listing Condition Standard
Pets Allowed No Pet Restrictions
Read Less Info
Want to know what your home might be worth? Contact us for a FREE valuation!

Our team is ready to help you sell your home for the highest possible price ASAP

Bought with Charles R Logan • BHHS Homesale Realty- Reading Berks
GET MORE INFORMATION
Jamie Quinn
Team Leader / Realtor | License ID: RS326137
Team Leader / Realtor License ID: RS326137



