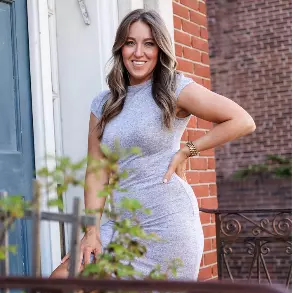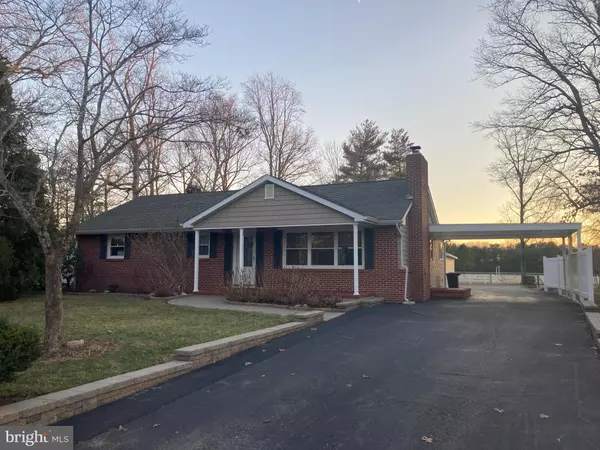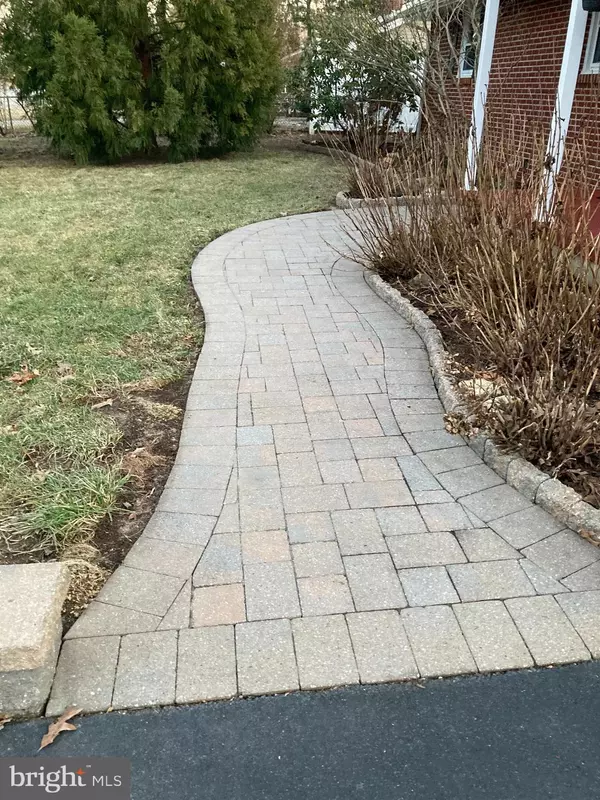For more information regarding the value of a property, please contact us for a free consultation.
Key Details
Sold Price $261,000
Property Type Single Family Home
Sub Type Detached
Listing Status Sold
Purchase Type For Sale
Square Footage 1,464 sqft
Price per Sqft $178
Subdivision Porreca Dr
MLS Listing ID NJCB2005276
Sold Date 05/02/22
Style Ranch/Rambler
Bedrooms 2
Full Baths 2
HOA Y/N N
Abv Grd Liv Area 1,464
Originating Board BRIGHT
Year Built 1959
Annual Tax Amount $5,072
Tax Year 2020
Lot Size 0.253 Acres
Acres 0.25
Lot Dimensions 80.00 x 138.00
Property Description
Complete renovation completed in 2009. Kitchen living room combo with additional dining area and eat-in kitchen. Laundry on main floor with mud room. Bath remodel with heated floors. Cathedral ceiling in living/kitchen room. Countertops are granite. Landscaped/hardscaped yard with rear deck and stamped concrete patio. Fenced yard. Detached oversized garage with workshop. Basement finish includes fireplace, two finished rooms and full bath. Additional rooms in basement are utility room, workshop and wine cooler room. Home is meticulously maintained and ready to move in. Natural gas heat and hot water with instant hot at the faucets, soaking tub and shower.
Location
State NJ
County Cumberland
Area Millville City (20610)
Zoning R-15
Rooms
Basement Full, Interior Access, Partially Finished, Sump Pump, Water Proofing System, Other
Main Level Bedrooms 2
Interior
Interior Features Ceiling Fan(s), Combination Kitchen/Living, Dining Area, Entry Level Bedroom, Kitchen - Eat-In, Kitchen - Island, Recessed Lighting, Upgraded Countertops, Wine Storage, Wood Floors, Wood Stove
Hot Water Natural Gas
Heating Forced Air
Cooling Central A/C
Flooring Hardwood, Heated, Partially Carpeted, Tile/Brick
Fireplaces Number 2
Equipment Dishwasher, Disposal, Dryer - Electric, Oven/Range - Electric, Range Hood, Refrigerator, Washer
Fireplace N
Appliance Dishwasher, Disposal, Dryer - Electric, Oven/Range - Electric, Range Hood, Refrigerator, Washer
Heat Source Natural Gas
Laundry Main Floor
Exterior
Exterior Feature Deck(s), Porch(es), Patio(s)
Parking Features Garage - Rear Entry, Garage Door Opener
Garage Spaces 7.0
Fence Rear
Water Access N
Roof Type Asbestos Shingle
Street Surface Black Top
Accessibility None
Porch Deck(s), Porch(es), Patio(s)
Road Frontage City/County
Total Parking Spaces 7
Garage Y
Building
Lot Description Level, Front Yard, Rear Yard
Story 1
Foundation Block
Sewer Public Sewer
Water Public
Architectural Style Ranch/Rambler
Level or Stories 1
Additional Building Above Grade, Below Grade
Structure Type Cathedral Ceilings,Dry Wall,Plaster Walls
New Construction N
Schools
School District Millville Board Of Education
Others
Senior Community No
Tax ID 10-00126-00011
Ownership Fee Simple
SqFt Source Assessor
Acceptable Financing Cash, Conventional, FHA, VA
Horse Property N
Listing Terms Cash, Conventional, FHA, VA
Financing Cash,Conventional,FHA,VA
Special Listing Condition Standard
Read Less Info
Want to know what your home might be worth? Contact us for a FREE valuation!

Our team is ready to help you sell your home for the highest possible price ASAP

Bought with Dennis M Carcel • EXP Realty, LLC
GET MORE INFORMATION
Jamie Quinn
Team Leader / Realtor | License ID: RS326137
Team Leader / Realtor License ID: RS326137



