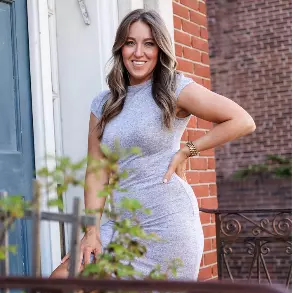For more information regarding the value of a property, please contact us for a free consultation.
Key Details
Sold Price $439,000
Property Type Single Family Home
Sub Type Detached
Listing Status Sold
Purchase Type For Sale
Square Footage 1,456 sqft
Price per Sqft $301
Subdivision Brandywood Estate
MLS Listing ID VALA2003944
Sold Date 08/04/23
Style Ranch/Rambler
Bedrooms 3
Full Baths 2
HOA Fees $22/ann
HOA Y/N Y
Abv Grd Liv Area 1,456
Originating Board BRIGHT
Year Built 2016
Annual Tax Amount $2,472
Tax Year 2022
Lot Size 0.918 Acres
Acres 0.92
Property Description
Welcome to your Lake Anna water access paradise! This stunning 3 bedroom, 2 bathroom home offers gorgeous seasonal and some year round peek-a-boo water views that will leave you in feeling relaxed. Nestled in a highly desirable neighborhood, this like new home combines an open concept living, great exterior space and an amazing waterfront common area with your own deeded slip.
Step inside and be captivated by the open and airy living spaces, drenched in natural light. The spacious living room welcomes you with its warm ambiance, providing the perfect place to relax and unwind. Large windows frame the picturesque views, allowing you to immerse yourself in the serene surroundings.
Prepare to be impressed by the well-appointed kitchen, featuring sleek countertops and ample cabinet space. Whether you're a culinary enthusiast or simply enjoy cooking family meals, this kitchen is a dream come true. Enjoy your meals in the adjacent dining area, where you can make unforgettable memories with loved ones.
The master bedroom is a tranquil retreat, offering a private haven to escape the hustle and bustle of daily life. The en-suite bathroom features luxurious fixtures and offers a spa-like experience, ensuring your comfort and relaxation.
Two additional bedrooms on the opposite end of the home, provide ample space for family, guests, or a home office. Each room is thoughtfully designed to offer both functionality and comfort, providing a peaceful sanctuary for all.
One of the highlights of this property is the boat slip in the common area, allowing you to easily access the water and embark on exciting adventures. Spend your days exploring Lake Anna, fishing, or simply enjoying leisurely boat rides with friends and family.
As an added bonus, this home boasts seasonal water views, ensuring a constantly changing and captivating backdrop throughout the year. Imagine witnessing the vibrant colors of fall or the gentle waves sparkling in the summer sun from the comfort of your own homes front porch.
The oversized detached garage is a true asset, providing ample space for parking, storage, or even a workshop. You'll have plenty of room to store your water toys, outdoor gear, or pursue your hobbies.
Conveniently located near amenities, shopping, and dining, this waterfront retreat offers the perfect balance between tranquility and convenience. Whether you're seeking a full-time residence or a vacation getaway, this home has it all!
Location
State VA
County Louisa
Zoning R2
Rooms
Main Level Bedrooms 3
Interior
Interior Features Combination Kitchen/Dining, Combination Dining/Living
Hot Water Electric
Heating Heat Pump(s)
Cooling Central A/C
Furnishings No
Fireplace N
Heat Source Electric
Laundry Main Floor
Exterior
Parking Features Garage - Front Entry, Oversized
Garage Spaces 6.0
Amenities Available Beach, Boat Dock/Slip, Boat Ramp, Lake, Picnic Area, Pier/Dock, Volleyball Courts, Water/Lake Privileges
Water Access Y
Water Access Desc Boat - Powered,Canoe/Kayak,Fishing Allowed,Personal Watercraft (PWC),Private Access,Public Beach,Sail,Seaplane Permitted,Swimming Allowed,Waterski/Wakeboard
View Lake
Accessibility None
Total Parking Spaces 6
Garage Y
Building
Story 1
Foundation Crawl Space
Sewer On Site Septic
Water Well
Architectural Style Ranch/Rambler
Level or Stories 1
Additional Building Above Grade, Below Grade
New Construction N
Schools
Elementary Schools Thomas Jefferson
Middle Schools Louisa County
High Schools Louisa County
School District Louisa County Public Schools
Others
Pets Allowed Y
Senior Community No
Tax ID 46I 1 20
Ownership Fee Simple
SqFt Source Assessor
Acceptable Financing Cash, Conventional, FHA, USDA, VA, VHDA
Horse Property N
Listing Terms Cash, Conventional, FHA, USDA, VA, VHDA
Financing Cash,Conventional,FHA,USDA,VA,VHDA
Special Listing Condition Standard
Pets Allowed No Pet Restrictions
Read Less Info
Want to know what your home might be worth? Contact us for a FREE valuation!

Our team is ready to help you sell your home for the highest possible price ASAP

Bought with James Alan Snyder Jr. • EXP Realty, LLC
GET MORE INFORMATION

Jamie Quinn
Team Leader / Realtor | License ID: RS326137
Team Leader / Realtor License ID: RS326137



