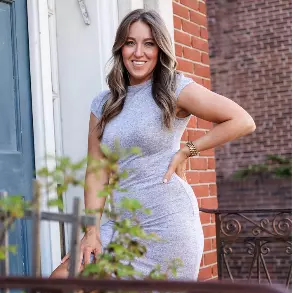For more information regarding the value of a property, please contact us for a free consultation.
Key Details
Sold Price $390,000
Property Type Townhouse
Sub Type End of Row/Townhouse
Listing Status Sold
Purchase Type For Sale
Square Footage 1,876 sqft
Price per Sqft $207
Subdivision Pear Tree Vil
MLS Listing ID PAMC2091366
Sold Date 01/26/24
Style Colonial
Bedrooms 3
Full Baths 1
Half Baths 1
HOA Y/N N
Abv Grd Liv Area 1,476
Originating Board BRIGHT
Year Built 1993
Annual Tax Amount $4,640
Tax Year 2022
Lot Size 6,638 Sqft
Acres 0.15
Lot Dimensions 43.00 x 0.00
Property Description
ALL OFFERS DUE MONDAY at 6PM!!Welcome to 149 Bartlett Court, a delightful family home nestled in the heart of Telford, PA. This charming residence offers a perfect blend of comfort, style, and convenience. Right when you walk in you're greeted with a large entryway that flows into the rest of the home offering an open concept feel. The kitchens large space gives ample room for all your storage and cooking needs! Head down stairs to a spacious finished basement for the perfect space to get away and relax. The home offers 3 bedrooms, providing plenty of space for a growing family or accommodating guests. Step outside into a beautiful backyard oasis, perfect for entertaining or relaxing after a long day. The well-manicured lawn and garden make this property an inviting haven for outdoor enjoyment. This home has been meticulously maintained, with recent upgrades including new flooring, windows, updated basement, and appliances. Move-in ready, you can start creating lasting memories from day one. Take advantage of the local amenities, including walking trails to parks, shopping centers, and award winning school district. The community offers a welcoming environment for residents of all ages. Don't miss the opportunity to make this house your home. Schedule a showing today to experience the charm and comfort of 149 Bartlett Court, Telford, PA. Your new beginning awaits!
Location
State PA
County Montgomery
Area Franconia Twp (10634)
Zoning R130
Rooms
Other Rooms Living Room, Dining Room, Primary Bedroom, Bedroom 2, Kitchen, Family Room, Bedroom 1, Laundry, Other, Attic
Basement Full
Interior
Interior Features Butlers Pantry, Ceiling Fan(s), Breakfast Area
Hot Water Natural Gas
Heating Forced Air, Programmable Thermostat
Cooling Central A/C
Flooring Wood, Fully Carpeted, Vinyl, Tile/Brick
Equipment Cooktop, Oven - Self Cleaning, Dishwasher, Disposal
Fireplace N
Appliance Cooktop, Oven - Self Cleaning, Dishwasher, Disposal
Heat Source Natural Gas
Laundry Upper Floor
Exterior
Exterior Feature Deck(s)
Parking Features Garage - Side Entry
Garage Spaces 1.0
Fence Other
Utilities Available Cable TV
Water Access N
Roof Type Shingle
Accessibility None
Porch Deck(s)
Attached Garage 1
Total Parking Spaces 1
Garage Y
Building
Lot Description Cul-de-sac, Level, Rear Yard, SideYard(s)
Story 2
Foundation Concrete Perimeter
Sewer Public Sewer
Water Public
Architectural Style Colonial
Level or Stories 2
Additional Building Above Grade, Below Grade
New Construction N
Schools
School District Souderton Area
Others
Senior Community No
Tax ID 34-00-00440-571
Ownership Fee Simple
SqFt Source Assessor
Acceptable Financing Conventional, VA, USDA, Cash, FHA
Listing Terms Conventional, VA, USDA, Cash, FHA
Financing Conventional,VA,USDA,Cash,FHA
Special Listing Condition Standard
Read Less Info
Want to know what your home might be worth? Contact us for a FREE valuation!

Our team is ready to help you sell your home for the highest possible price ASAP

Bought with Robert K Martin • Realty One Group Exclusive
GET MORE INFORMATION
Jamie Quinn
Team Leader / Realtor | License ID: RS326137
Team Leader / Realtor License ID: RS326137



