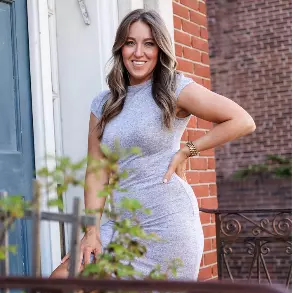For more information regarding the value of a property, please contact us for a free consultation.
Key Details
Sold Price $230,000
Property Type Single Family Home
Sub Type Detached
Listing Status Sold
Purchase Type For Sale
Square Footage 980 sqft
Price per Sqft $234
Subdivision Paxtonia
MLS Listing ID PADA2032772
Sold Date 05/24/24
Style Ranch/Rambler
Bedrooms 2
Full Baths 1
HOA Y/N N
Abv Grd Liv Area 980
Originating Board BRIGHT
Year Built 1952
Annual Tax Amount $1,845
Tax Year 2023
Lot Size 10,454 Sqft
Acres 0.24
Property Description
Welcome to this cozy home nestled in Linglestown. This well-maintained 2-bedroom home is bursting with character, charm, and tons of natural light. This home boasts beautiful white oak hardwood floors in the living room and hallway areas and neutral carpeting in the bedrooms. The adjacent kitchen utilizes space masterfully. Each bedroom has ample closet space and furniture friendly layout. There is a large room that can operate as a den, office, studio, or additional bedroom. The sky is the limit with this gem!
But the magic doesn't stop indoors! Step outside into your own private backyard oasis, complete with lovely landscaping and a charming, oversized deck area perfect for al fresco dining, soaking up the sun, or curling up with a book under the pergola. The large backyard is perfect for spring gardening, summer games, fall fire pit nights, and winter sledding. Conveniently situated close to shopping, highways, and all things entertainment! Schedule your showing today and start imagining the possibilities of this delightful retreat!
"Owner is local Artist. Original artwork throughout home is negotiable". Thanks!
Location
State PA
County Dauphin
Area Lower Paxton Twp (14035)
Zoning R4
Rooms
Basement Poured Concrete
Main Level Bedrooms 2
Interior
Interior Features Water Treat System, Kitchen - Eat-In
Hot Water Electric
Cooling Central A/C
Equipment Oven - Wall, Dryer
Fireplace N
Appliance Oven - Wall, Dryer
Heat Source Natural Gas
Exterior
Exterior Feature Patio(s)
Parking Features Garage - Front Entry
Garage Spaces 1.0
Utilities Available Cable TV Available
Water Access N
Roof Type Composite
Accessibility None
Porch Patio(s)
Attached Garage 1
Total Parking Spaces 1
Garage Y
Building
Lot Description Cleared
Story 1
Foundation Permanent
Sewer Other
Water Public, Well
Architectural Style Ranch/Rambler
Level or Stories 1
Additional Building Above Grade, Below Grade
New Construction N
Schools
High Schools Central Dauphin
School District Central Dauphin
Others
Senior Community No
Tax ID 35-032-074-000-0000
Ownership Fee Simple
SqFt Source Assessor
Security Features Smoke Detector
Acceptable Financing Conventional, VA, FHA, Cash
Listing Terms Conventional, VA, FHA, Cash
Financing Conventional,VA,FHA,Cash
Special Listing Condition Standard
Read Less Info
Want to know what your home might be worth? Contact us for a FREE valuation!

Our team is ready to help you sell your home for the highest possible price ASAP

Bought with Christine Lynn Waters • TeamPete Realty Services, Inc.
GET MORE INFORMATION
Jamie Quinn
Team Leader / Realtor | License ID: RS326137
Team Leader / Realtor License ID: RS326137



