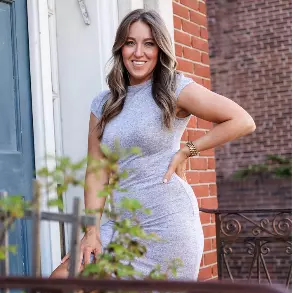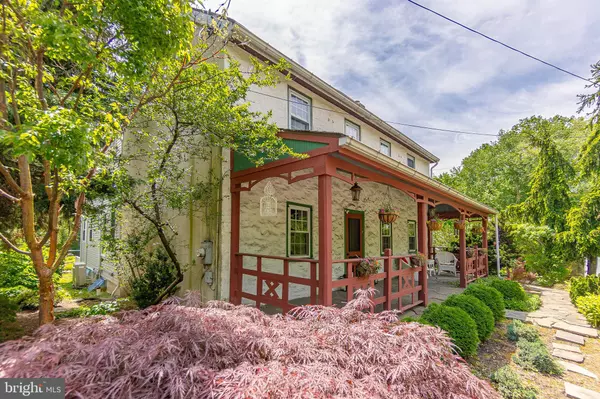For more information regarding the value of a property, please contact us for a free consultation.
Key Details
Sold Price $690,000
Property Type Single Family Home
Sub Type Detached
Listing Status Sold
Purchase Type For Sale
Square Footage 3,218 sqft
Price per Sqft $214
Subdivision Swarthmore Hills
MLS Listing ID PADE2065870
Sold Date 06/26/24
Style Farmhouse/National Folk
Bedrooms 5
Full Baths 3
Half Baths 1
HOA Y/N N
Abv Grd Liv Area 3,218
Originating Board BRIGHT
Year Built 1735
Annual Tax Amount $15,632
Tax Year 2023
Lot Size 1.510 Acres
Acres 1.51
Lot Dimensions 67.00 x 425.00
Property Description
Welcome to 111 Waterville Road, a luxurious 5 bed, 3.5 bath farmhouse-style home situated on 1.5 acres in Wallingford. Meander down the flagstone front walkway to a covered porch that spans across the entire front of the home. Your breath will be taken away once you open the front door into a home built in 1732. Updated for modern living yet dripping in its old world charm, the library has a fireplace, deep window sills, built-in bookshelves, beamed ceiling and hardwood floors. Adjacent is the elegant dining room, featuring hardwood floors, deep window sills, a floor to ceiling stone fireplace and a built-in serving station for family buffets and intimate dining experiences. If only these walls could talk! The heart of the home lies in a newly constructed well-appointed kitchen with a large island that easily sits 10, a double oven, electric stove top range and gas oven/range, dishwasher and an extra-large sink make this room a Foodies paradise. Butcher block counters, Brazilian wood cupboards and beamed ceiling round out the kitchen space. Attached to the kitchen is a Butler's Pantry featuring another large sink, extra cupboards and a second dishwasher. This open concept kitchen spills into the Family Room which offers another floor to ceiling stone fireplace with a wood stove insert. Two sliding doors on each side of the fireplace let you onto a spacious deck, providing the perfect setting for outdoor entertaining or relaxation. Off the family room is a half bath with a unique all glass blown sink, custom vanity and wainscoting and a mudroom with wainscoting, window seats and underneath storage. The second floor includes 3 well sized bedrooms with large closets, two full bathrooms and a laundry room. The Master Suite is also on this level and boasts belated ceilings, walk in closet, sliding doors to a balcony and full bath oasis including a shower, two sink vanities and a soaking tub. The Third floor includes an additional bedroom and a bonus room/flex office. Descending a handcrafted teakwood spiral staircase you enter the fully finished basement with a walk out, recessed lighting, tile flooring and storage spaces hidden behind a custom bookshelf. Additional features of this exceptional home include a freshly painted interior, a security system for peace of mind, and a two-year-old humidifier for added comfort. For the car enthusiast or hobbyist, the property features a spacious 3-car garage, providing ample storage space and room for vehicles and a covered lien to on the back of the structure. Above the garage is an expansive “bonus” space that can be used for an in-home office, work out space, game room or anything you can dream of! This space is fully heated and air conditioned with recessed lighting. The crown jewel of this property is the 1.5 acres that backs to Ridley Creek. You have your own private rocky beach for direct access to tube, swim, fish or kayak. There is a picnic grove, mediation garden, Fairyland and three terraced gardens with hand laid stone walls. A blue stone walkway with a delicate bench and wisteria covered pergola provide a serene escape. A large shed with front and back entrances can store your garden tools and boats! Conveniently located close to local parks, farms, and with quick access to major roadways, this home offers the perfect blend of rural tranquility and urban convenience. Don't miss the opportunity to make 111 Waterville Road your forever home. This is a rare find in the award-winning Wallingford- Swarthmore School District.
Location
State PA
County Delaware
Area Nether Providence Twp (10434)
Zoning R-10
Rooms
Other Rooms Living Room, Dining Room, Primary Bedroom, Bedroom 2, Bedroom 3, Bedroom 4, Bedroom 5, Kitchen, Family Room, Basement, Laundry, Office, Primary Bathroom, Full Bath, Half Bath
Basement Partial, Fully Finished
Interior
Interior Features Attic, Breakfast Area, Built-Ins, Butlers Pantry, Carpet, Ceiling Fan(s), Combination Kitchen/Living, Exposed Beams, Family Room Off Kitchen, Formal/Separate Dining Room, Kitchen - Gourmet, Kitchen - Island, Primary Bath(s), Recessed Lighting, Soaking Tub, Spiral Staircase, Stall Shower, Stove - Wood, Tub Shower, Walk-in Closet(s), Wood Floors
Hot Water Natural Gas
Heating Baseboard - Hot Water, Radiant, Radiator, Zoned
Cooling Central A/C, Ductless/Mini-Split, Window Unit(s), Zoned
Flooring Ceramic Tile, Hardwood, Laminate Plank
Fireplaces Number 2
Fireplaces Type Stone, Wood, Mantel(s)
Equipment Cooktop, Dishwasher, Disposal, Dryer, Exhaust Fan, Extra Refrigerator/Freezer, Oven/Range - Gas, Range Hood, Refrigerator, Stainless Steel Appliances, Washer, Water Heater
Fireplace Y
Appliance Cooktop, Dishwasher, Disposal, Dryer, Exhaust Fan, Extra Refrigerator/Freezer, Oven/Range - Gas, Range Hood, Refrigerator, Stainless Steel Appliances, Washer, Water Heater
Heat Source Natural Gas
Laundry Dryer In Unit, Washer In Unit, Upper Floor
Exterior
Exterior Feature Balcony, Deck(s), Porch(es)
Parking Features Garage - Front Entry, Garage Door Opener, Oversized, Additional Storage Area
Garage Spaces 7.0
Water Access Y
View Creek/Stream, Garden/Lawn, Trees/Woods
Roof Type Pitched,Shingle
Accessibility None
Porch Balcony, Deck(s), Porch(es)
Total Parking Spaces 7
Garage Y
Building
Lot Description Backs to Trees, Landscaping, Rear Yard, Sloping, Stream/Creek
Story 3
Foundation Concrete Perimeter
Sewer Public Sewer
Water Public
Architectural Style Farmhouse/National Folk
Level or Stories 3
Additional Building Above Grade, Below Grade
Structure Type Beamed Ceilings
New Construction N
Schools
Elementary Schools Nether Providence
Middle Schools Strath Haven
High Schools Strath Haven
School District Wallingford-Swarthmore
Others
Senior Community No
Tax ID 34-00-02909-04
Ownership Fee Simple
SqFt Source Assessor
Security Features Smoke Detector,Security System
Acceptable Financing Cash, Conventional
Listing Terms Cash, Conventional
Financing Cash,Conventional
Special Listing Condition Standard
Read Less Info
Want to know what your home might be worth? Contact us for a FREE valuation!

Our team is ready to help you sell your home for the highest possible price ASAP

Bought with Janet L. D'Amico • Coldwell Banker Realty
GET MORE INFORMATION
Jamie Quinn
Team Leader / Realtor | License ID: RS326137
Team Leader / Realtor License ID: RS326137



