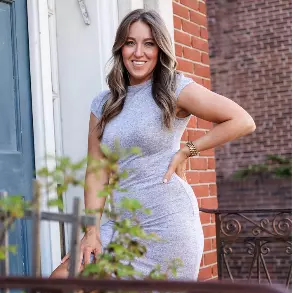For more information regarding the value of a property, please contact us for a free consultation.
Key Details
Sold Price $610,000
Property Type Townhouse
Sub Type End of Row/Townhouse
Listing Status Sold
Purchase Type For Sale
Square Footage 2,680 sqft
Price per Sqft $227
Subdivision Birmingham Hunt
MLS Listing ID PACT2066234
Sold Date 08/01/24
Style Colonial
Bedrooms 3
Full Baths 2
Half Baths 1
HOA Fees $225/mo
HOA Y/N Y
Abv Grd Liv Area 2,680
Originating Board BRIGHT
Year Built 1996
Annual Tax Amount $6,947
Tax Year 2023
Lot Size 7,312 Sqft
Acres 0.17
Lot Dimensions 0.00 x 0.00
Property Description
Welcome home to this pristine End Unit Townhouse in the charming community of Birmingham Hunt. This 3 Bedroom, 2 1/2 Bath has been well maintained and updated throughout her ownership. As you enter into this lovely home, you are greeted with a Large Living Space with Fireplace to your right and a Formal Dining Area to your left. Off the Living Space, you will find a Large Owner's Suite with California Closets in the owner's closest. Actually, EVERY closet has been equipped with California Closets! Wow. As you continue into the house, the Large Eat-in-Kitchen greets you with lots of natural light and warmth. On this side of the house, you have a Mudroom/Laundry Room and a 1/2 Bath. The 2 car Garage sits off the Mudroom Entrance. Upstairs, you will find 2 Additional Bedrooms that share a Full Bath and, if that's not enough space, there is a Spacious Loft area as well. Don't forget, each Closet has been designed with California Closets. All Major Items, Roof, Hot Water Heater and HVAC are new within the last 5 years. The current owner also just installed a Brand New Heritage Front Door ($5,000) with electronic lock. This lovely home finds itself in Historic Chester County and near to the quaint town of West Chester. It is gives you easy access to Philadelphia, Wilmington, The Philadelphia International Airport, Kennett Square and close to Tax-Free Shopping in DE.
Location
State PA
County Chester
Area Birmingham Twp (10365)
Zoning RES
Rooms
Basement Daylight, Full, Full, Interior Access, Outside Entrance, Rough Bath Plumb, Sump Pump, Walkout Level
Main Level Bedrooms 1
Interior
Interior Features Breakfast Area, Carpet, Crown Moldings, Curved Staircase, Dining Area, Entry Level Bedroom, Formal/Separate Dining Room, Kitchen - Eat-In, Kitchen - Table Space, Pantry, Soaking Tub, Wainscotting, Upgraded Countertops, Wood Floors, Other
Hot Water Natural Gas
Heating Forced Air
Cooling Central A/C
Fireplaces Number 1
Fireplace Y
Heat Source Natural Gas
Laundry Main Floor
Exterior
Parking Features Garage - Front Entry, Garage Door Opener, Inside Access
Garage Spaces 6.0
Water Access N
View Trees/Woods
Accessibility None
Attached Garage 2
Total Parking Spaces 6
Garage Y
Building
Lot Description Backs - Open Common Area, Backs to Trees, Cul-de-sac, Rear Yard
Story 2
Foundation Permanent
Sewer Public Sewer
Water Public
Architectural Style Colonial
Level or Stories 2
Additional Building Above Grade, Below Grade
New Construction N
Schools
School District Unionville-Chadds Ford
Others
Senior Community No
Tax ID 65-04H-0038
Ownership Fee Simple
SqFt Source Assessor
Special Listing Condition Standard
Read Less Info
Want to know what your home might be worth? Contact us for a FREE valuation!

Our team is ready to help you sell your home for the highest possible price ASAP

Bought with Michael Mulholland • Long & Foster Real Estate, Inc.
GET MORE INFORMATION
Jamie Quinn
Team Leader / Realtor | License ID: RS326137
Team Leader / Realtor License ID: RS326137



