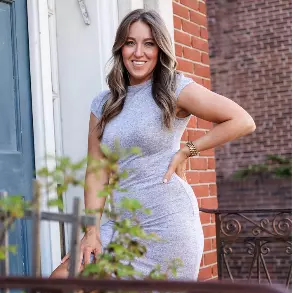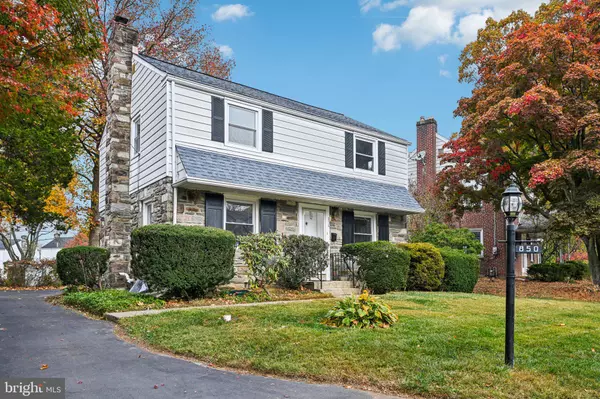For more information regarding the value of a property, please contact us for a free consultation.
Key Details
Sold Price $585,823
Property Type Single Family Home
Sub Type Detached
Listing Status Sold
Purchase Type For Sale
Square Footage 1,440 sqft
Price per Sqft $406
Subdivision Wynnewood Valley
MLS Listing ID PAMC2122040
Sold Date 12/18/24
Style Colonial
Bedrooms 3
Full Baths 2
HOA Y/N N
Abv Grd Liv Area 1,440
Originating Board BRIGHT
Year Built 1950
Annual Tax Amount $7,236
Tax Year 2023
Lot Size 9,234 Sqft
Acres 0.21
Lot Dimensions 50.00 x 0.00
Property Description
Located on a beautiful tree-lined street in Lower Merion Township, you will find 850 Beechwood Drive... a charming 3 bedroom, 2 full bath Colonial style home. As you enter the front door you are greeted by the beautiful hardwood flooring on the main level and an abundance of natural light flowing into the home. The entrance foyer is flanked on the right by a spacious family/living room and on the left by a dining area which can seat 8-10 comfortably. The dining area flows into the kitchen which offers stainless steel appliances and a breakfast nook area. On the upper level, also with hardwood flooring, you will find a large Primary Bedroom with an ensuite bathroom as well as 2 additional bedrooms and a full bathroom in the hallway. The partially finished basement has 9' ceilings and could be fully finished to add additional living space. In addition, you will find the laundry area, utilities and a large storage closet in the basement. A door from the kitchen leads out to a one-car garage and an amazing, large, private, flat, backyard- perfect for all types of outdoor activities...and plenty of room for a cozy fire pit! Convenient to parks, shopping, restaurants, entertainment and more. Downtown Ardmore is just minutes away where you can enjoy many great restaurants and specialty shops. Enjoy an easy commute into Center City or take the train from one of the several nearby stations. This is a wonderful home in a fabulous location! Book your showing appointment today!
Location
State PA
County Montgomery
Area Lower Merion Twp (10640)
Zoning RES
Rooms
Other Rooms Living Room, Dining Room, Primary Bedroom, Bedroom 2, Bedroom 3, Kitchen, Primary Bathroom, Full Bath
Basement Full, Partially Finished
Interior
Hot Water Natural Gas
Heating Central
Cooling Central A/C
Equipment Cooktop, Dishwasher, Disposal, Microwave, Oven - Double, Refrigerator, Stainless Steel Appliances, Washer, Dryer, Energy Efficient Appliances
Fireplace N
Appliance Cooktop, Dishwasher, Disposal, Microwave, Oven - Double, Refrigerator, Stainless Steel Appliances, Washer, Dryer, Energy Efficient Appliances
Heat Source Natural Gas
Laundry Basement
Exterior
Parking Features Garage - Rear Entry
Garage Spaces 4.0
Water Access N
Roof Type Shingle
Accessibility None
Attached Garage 1
Total Parking Spaces 4
Garage Y
Building
Story 2
Foundation Stone
Sewer Public Sewer
Water Public
Architectural Style Colonial
Level or Stories 2
Additional Building Above Grade, Below Grade
New Construction N
Schools
Elementary Schools Penn Wynn
Middle Schools Bala Cynwyd
High Schools Lower Merion
School District Lower Merion
Others
Senior Community No
Tax ID 40-00-04904-006
Ownership Fee Simple
SqFt Source Assessor
Acceptable Financing Cash, Conventional
Listing Terms Cash, Conventional
Financing Cash,Conventional
Special Listing Condition Standard
Read Less Info
Want to know what your home might be worth? Contact us for a FREE valuation!

Our team is ready to help you sell your home for the highest possible price ASAP

Bought with Andrea N Fonash • RE/MAX Action Associates
GET MORE INFORMATION
Jamie Quinn
Team Leader / Realtor | License ID: RS326137
Team Leader / Realtor License ID: RS326137

