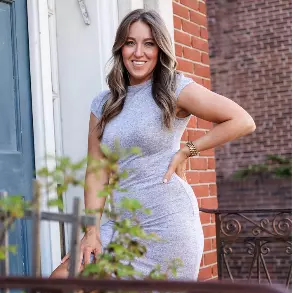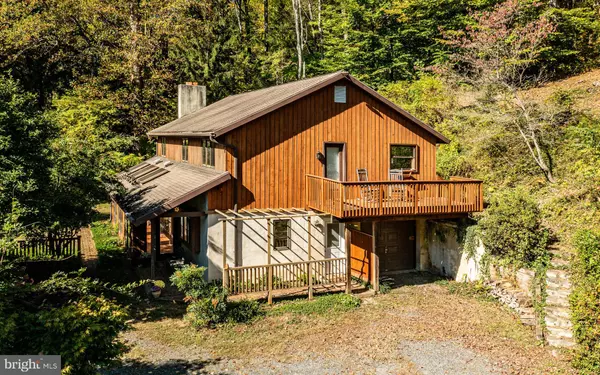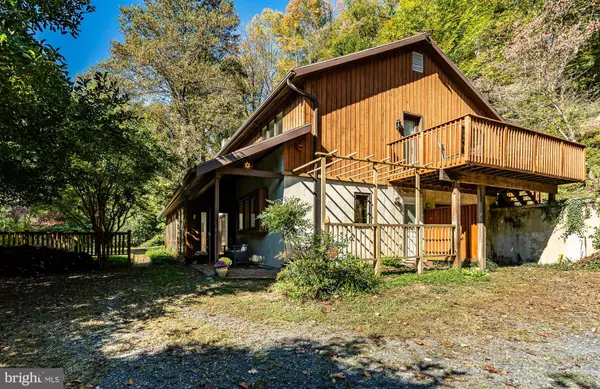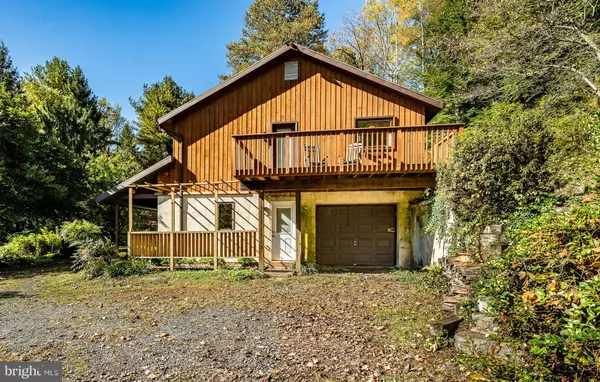For more information regarding the value of a property, please contact us for a free consultation.
Key Details
Sold Price $480,000
Property Type Single Family Home
Sub Type Detached
Listing Status Sold
Purchase Type For Sale
Square Footage 2,384 sqft
Price per Sqft $201
Subdivision None Available
MLS Listing ID PACT2085162
Sold Date 12/31/24
Style Raised Ranch/Rambler,Contemporary
Bedrooms 4
Full Baths 1
Half Baths 2
HOA Y/N N
Abv Grd Liv Area 2,384
Originating Board BRIGHT
Year Built 1979
Annual Tax Amount $6,684
Tax Year 2023
Lot Size 3.500 Acres
Acres 3.5
Lot Dimensions 0.00 x 0.00
Property Description
**Charming Woodland Oasis at 50 Bertolet School Road, Spring City, PA**
Welcome to 50 Bertolet School Road, a hidden gem nestled in the woods of Chester County, Owen J. Roberts School District. This 4-bedroom, 1.5-bath home offers a unique blend of cozy living and natural beauty. Step inside and be greeted by a spacious layout featuring a glorious sunroom, perfect for soaking in the serene views year-round. The wood burning fireplace makes for a cozy dream of a living room. The master bedroom's private entrance to the sprawling upper balcony will be a game changer for your morning meditation and early morning exercise, where you have the convenience of an additional shower room where you can rinse off after a rejuvenating hike, bike ride, jog or nature walk.
The property boasts incredible landscaping, showcasing an array of mature plantings that create a private oasis. The grounds are adorned with majestic spruce, white pine, and eastern hemlock, alongside a stunning variety of oak, poplar, hickory, maple, and beech trees. Magnolia and dogwood trees accentuate the home's charming exterior, while vibrant azalea, forsythia, and rhododendron shrubs add pops of color. A thriving holly tree and crape myrtle further enhance the natural beauty of the surroundings.
For those who love gardening, the property has a rich history of well-maintained gardens, now evolving into a more natural, untamed landscape that offers endless potential for your personal touch. Enjoy the convenience of a one-car garage with a side entry, making access to the home easy and practical.
If you're seeking tranquility and connection with nature, this home is your woodland retreat. Experience the magic of living in a natural sanctuary just minutes from town.
Location
State PA
County Chester
Area South Coventry Twp (10320)
Zoning RESIDENTIAL
Interior
Interior Features Wood Floors, Floor Plan - Traditional
Hot Water Electric
Heating Baseboard - Electric
Cooling None
Fireplaces Number 1
Fireplaces Type Wood
Fireplace Y
Heat Source Electric
Laundry Has Laundry
Exterior
Parking Features Covered Parking, Garage - Side Entry
Garage Spaces 1.0
Water Access N
Accessibility None
Attached Garage 1
Total Parking Spaces 1
Garage Y
Building
Story 2
Foundation Block
Sewer On Site Septic
Water Well, Private
Architectural Style Raised Ranch/Rambler, Contemporary
Level or Stories 2
Additional Building Above Grade
New Construction N
Schools
Elementary Schools West Vincent
Middle Schools Owen J Roberts
High Schools Owen J Roberts
School District Owen J Roberts
Others
Senior Community No
Tax ID 20-04 -0190
Ownership Fee Simple
SqFt Source Assessor
Acceptable Financing Conventional, Cash
Listing Terms Conventional, Cash
Financing Conventional,Cash
Special Listing Condition Standard
Read Less Info
Want to know what your home might be worth? Contact us for a FREE valuation!

Our team is ready to help you sell your home for the highest possible price ASAP

Bought with David Quin Shalaway • Legacy Real Estate Associates, LLC
GET MORE INFORMATION
Jamie Quinn
Team Leader / Realtor | License ID: RS326137
Team Leader / Realtor License ID: RS326137



