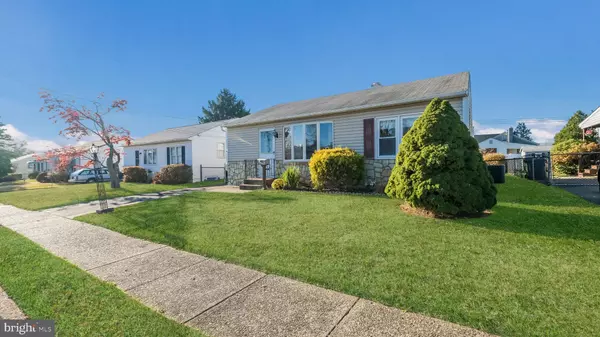For more information regarding the value of a property, please contact us for a free consultation.
Key Details
Sold Price $375,000
Property Type Single Family Home
Sub Type Detached
Listing Status Sold
Purchase Type For Sale
Square Footage 1,204 sqft
Price per Sqft $311
Subdivision None Available
MLS Listing ID PAMC2123208
Sold Date 01/06/25
Style Ranch/Rambler
Bedrooms 3
Full Baths 1
HOA Y/N N
Abv Grd Liv Area 1,204
Originating Board BRIGHT
Year Built 1955
Annual Tax Amount $5,173
Tax Year 2024
Lot Size 6,240 Sqft
Acres 0.14
Lot Dimensions 52.00 x 0.00
Property Description
Offers Due 4:00PM on Wednesday 11/20/2024. You must see this affordable Glenside rancher. Pack your bags and move right in. As you enter this home you will certainly appreciate the open floor plan and spacious rooms. The layout of this home is perfect for entertaining and everyday living. The living room has gleaming hardwood floors and leads you to the beautiful eat-in kitchen that features gas cooking and has plenty of cabinetry and counter space. The kitchen adjoins the large family room with gas fireplace. The family room leads you to the large deck and beautiful fenced yard with shed. There is also 3 car driveway parking. The 3 bedrooms are spacious, they feature vinyl replacement windows and hardwood flooring. Each bedroom has a ceiling fan. Home features natural gas heating and central air. With close proximity to shopping, dining, employment and public transportation, what more could you ask for?
Location
State PA
County Montgomery
Area Abington Twp (10630)
Zoning 1101
Rooms
Basement Full
Main Level Bedrooms 3
Interior
Hot Water Natural Gas
Heating Forced Air
Cooling Central A/C
Flooring Wood, Laminated
Fireplaces Number 1
Fireplace Y
Heat Source Natural Gas
Exterior
Garage Spaces 3.0
Water Access N
Roof Type Pitched,Shingle
Accessibility None
Total Parking Spaces 3
Garage N
Building
Story 1
Foundation Block
Sewer Public Sewer
Water Public
Architectural Style Ranch/Rambler
Level or Stories 1
Additional Building Above Grade, Below Grade
New Construction N
Schools
Elementary Schools Roslyn
Middle Schools Abington Junior High School
High Schools Abington
School District Abington
Others
Senior Community No
Tax ID 30-00-23256-006
Ownership Fee Simple
SqFt Source Assessor
Special Listing Condition Standard
Read Less Info
Want to know what your home might be worth? Contact us for a FREE valuation!

Our team is ready to help you sell your home for the highest possible price ASAP

Bought with Brian Tuner • Weichert, Realtors - Cornerstone
GET MORE INFORMATION
Jamie Quinn
Team Leader / Realtor | License ID: RS326137
Team Leader / Realtor License ID: RS326137



