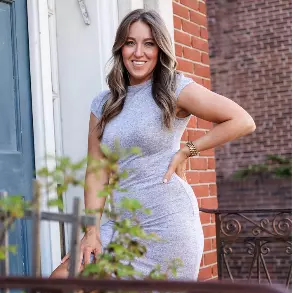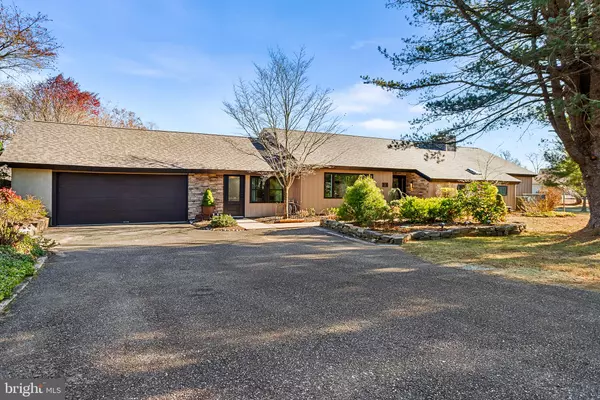For more information regarding the value of a property, please contact us for a free consultation.
Key Details
Sold Price $699,000
Property Type Single Family Home
Sub Type Detached
Listing Status Sold
Purchase Type For Sale
Square Footage 2,236 sqft
Price per Sqft $312
Subdivision Ringfield
MLS Listing ID PADE2080804
Sold Date 01/10/25
Style Ranch/Rambler
Bedrooms 3
Full Baths 2
HOA Fees $270/mo
HOA Y/N Y
Abv Grd Liv Area 2,236
Originating Board BRIGHT
Year Built 1981
Annual Tax Amount $7,686
Tax Year 2023
Lot Size 10,890 Sqft
Acres 0.25
Lot Dimensions 80.00 x 104.00
Property Description
Escape the hustle and bustle of everyday life while still being just minutes away from everything you need—shopping, dining, and recreational activities. Nestled within the highly desirable Ringfield II community, this home is surrounded by over 65 acres of natural beauty, multiple ponds, and scenic walking trails. The community offers peaceful, private living with low HOA dues covering grounds maintenance, snow plowing, trash removal, and more. This stunning home, built in 1985 and lovingly updated by its current owners, offers approximately 2,200 square feet of beautifully renovated living space. Featuring 3 spacious bedrooms, 2 full baths, and a large, open kitchen, this home is designed for comfort and convenience. The expansive kitchen (18x25) is ideal for both relaxing and entertaining, with new granite countertops, modern appliances, and ample storage. A year-round bonus room with spectacular views of nature makes the perfect spot to unwind, while oversized windows throughout bring in an abundance of natural light. Recent upgrades ensure the home is move-in ready and virtually maintenance-free for years to come, including new floors, windows, lighting, and a completely refreshed exterior. The home has been fully insulated, wrapped, and clad in durable, low-maintenance composite siding, ensuring energy efficiency and long-term durability. Other features include a new roof, updated septic system, smart lighting, and a built-in whole-house fan for fresh air during the warmer months. The floor plan also includes a large formal living room, a generous principal suite with a walk-in closet and en suite bath, and two additional spacious bedrooms. Accessible design elements, such as wide doorways and open spaces, make this home ideal for those with specific needs or aging restrictions. Enjoy the luxury of a 2-car oversized garage with additional storage, plus the option of a Jacuzzi hot tub off the rear of the house. With a newer Trane HVAC system and updated utilities, this home is ready for years of worry-free enjoyment. Make 13 Ringfield Road your sanctuary—where peace, nature, and convenience all come together in perfect harmony.
Location
State PA
County Delaware
Area Chadds Ford Twp (10404)
Zoning RES
Rooms
Main Level Bedrooms 3
Interior
Hot Water Natural Gas
Cooling Central A/C
Flooring Luxury Vinyl Plank, Ceramic Tile
Equipment Dishwasher, Built-In Microwave, Stainless Steel Appliances
Fireplace N
Window Features Double Pane,Replacement
Appliance Dishwasher, Built-In Microwave, Stainless Steel Appliances
Heat Source Natural Gas
Laundry Main Floor
Exterior
Parking Features Garage - Front Entry, Additional Storage Area, Garage Door Opener, Inside Access
Garage Spaces 6.0
Water Access N
View Pond, Scenic Vista, Pasture, Panoramic, Trees/Woods, Water
Roof Type Architectural Shingle,Asphalt,Shingle
Accessibility Wheelchair Mod, Accessible Switches/Outlets, 36\"+ wide Halls
Attached Garage 2
Total Parking Spaces 6
Garage Y
Building
Story 1
Foundation Slab
Sewer Shared Septic, On Site Septic
Water Private/Community Water, Well-Shared
Architectural Style Ranch/Rambler
Level or Stories 1
Additional Building Above Grade, Below Grade
Structure Type Dry Wall
New Construction N
Schools
School District Unionville-Chadds Ford
Others
Pets Allowed Y
HOA Fee Include Common Area Maintenance,Water,Trash,Snow Removal,Sewer
Senior Community No
Tax ID 04-00-00261-14
Ownership Fee Simple
SqFt Source Assessor
Acceptable Financing Cash, Conventional, FHA
Horse Property N
Listing Terms Cash, Conventional, FHA
Financing Cash,Conventional,FHA
Special Listing Condition Standard
Pets Allowed No Pet Restrictions
Read Less Info
Want to know what your home might be worth? Contact us for a FREE valuation!

Our team is ready to help you sell your home for the highest possible price ASAP

Bought with Brian Nelson • BHHS Fox & Roach-West Chester
GET MORE INFORMATION
Jamie Quinn
Team Leader / Realtor | License ID: RS326137
Team Leader / Realtor License ID: RS326137



