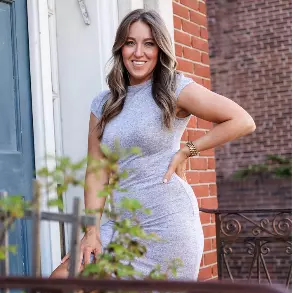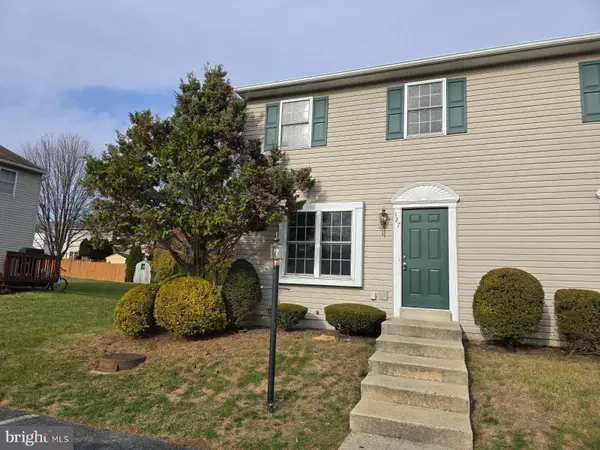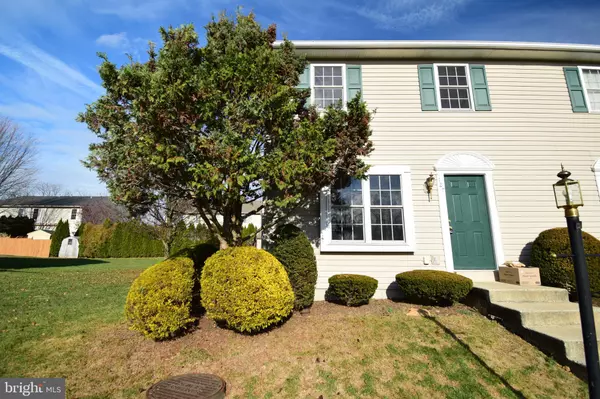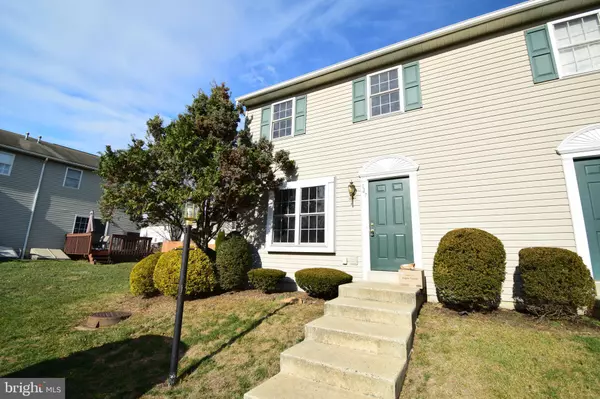For more information regarding the value of a property, please contact us for a free consultation.
Key Details
Sold Price $250,000
Property Type Townhouse
Sub Type Interior Row/Townhouse
Listing Status Sold
Purchase Type For Sale
Square Footage 1,596 sqft
Price per Sqft $156
Subdivision Beverly Heights
MLS Listing ID PABK2051378
Sold Date 01/10/25
Style Traditional
Bedrooms 3
Full Baths 2
Half Baths 1
HOA Fees $136/mo
HOA Y/N Y
Abv Grd Liv Area 1,596
Originating Board BRIGHT
Year Built 2000
Annual Tax Amount $3,563
Tax Year 2024
Lot Size 871 Sqft
Acres 0.02
Lot Dimensions 0.00 x 0.00
Property Description
Charming Townhome in Desirable Beverly Heights! Welcome to this newly updated townhome offering a spacious and comfortable living space perfect for modern living. This lovely home features three bedrooms and two and a half bathrooms, with an open-concept layout designed for both everyday living and entertaining.
The inviting living room offers lots of natural light, with large windows that provide a serene view of the well-maintained community. The kitchen is a true focal point, equipped with granite countertops and stainless steel appliances. Enjoy your meals in the adjacent dining area or step outside to the private patio, ideal for relaxing or outdoor dining. Upstairs, the primary suite is a tranquil retreat, featuring a generous walk-in closet and an en-suite bathroom. Two additional bedrooms provide ample space for family, guests, or a home office. Residents enjoy the close proximity to shopping, dining, and top-rated schools. With a low-maintenance lifestyle and unbeatable location, this townhome offers a wonderful opportunity to call Beverly Heights home.
Location
State PA
County Berks
Area Spring Twp (10280)
Zoning RES
Rooms
Basement Full
Interior
Hot Water Natural Gas
Heating Forced Air
Cooling Central A/C
Flooring Vinyl, Carpet
Fireplace N
Heat Source Natural Gas
Exterior
Water Access N
Accessibility None
Garage N
Building
Story 2
Foundation Concrete Perimeter
Sewer Public Sewer
Water Public
Architectural Style Traditional
Level or Stories 2
Additional Building Above Grade, Below Grade
New Construction N
Schools
Middle Schools Wilson Southern
High Schools Wilson
School District Wilson
Others
Pets Allowed Y
HOA Fee Include Lawn Maintenance,Snow Removal,Common Area Maintenance,Trash
Senior Community No
Tax ID 80-4386-20-90-1411
Ownership Fee Simple
SqFt Source Assessor
Acceptable Financing Cash, Conventional, FHA, VA
Listing Terms Cash, Conventional, FHA, VA
Financing Cash,Conventional,FHA,VA
Special Listing Condition Standard
Pets Allowed No Pet Restrictions
Read Less Info
Want to know what your home might be worth? Contact us for a FREE valuation!

Our team is ready to help you sell your home for the highest possible price ASAP

Bought with MODOU S CAMARA • Smart Realty, LLC
GET MORE INFORMATION
Jamie Quinn
Team Leader / Realtor | License ID: RS326137
Team Leader / Realtor License ID: RS326137



