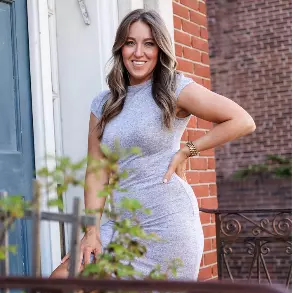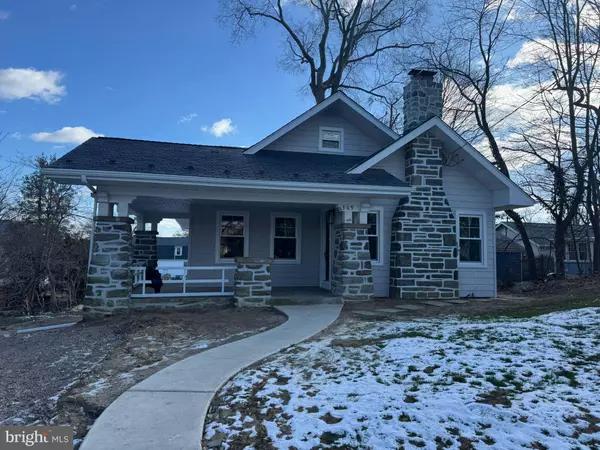For more information regarding the value of a property, please contact us for a free consultation.
Key Details
Sold Price $660,000
Property Type Single Family Home
Sub Type Detached
Listing Status Sold
Purchase Type For Sale
Square Footage 1,880 sqft
Price per Sqft $351
Subdivision Rosemore Gdns
MLS Listing ID PAMC2123794
Sold Date 01/15/25
Style Colonial
Bedrooms 4
Full Baths 3
Half Baths 1
HOA Y/N N
Abv Grd Liv Area 1,880
Originating Board BRIGHT
Year Built 1930
Annual Tax Amount $6,856
Tax Year 2023
Lot Size 0.260 Acres
Acres 0.26
Lot Dimensions 75.00 x 0.00
Property Description
Step Into Charm And Modern Living At This Beautifully Updated Sears Craftsman Home! Located In The Heart Of Glenside, This 4-Bedroom, 3-Full-Bath Stunner Seamlessly Blends Timeless Character With Today's Must-Have Updates. From The Moment You Arrive, You'll Fall In Love With The Inviting Curb Appeal And The Rich Architectural Details That Craftsman Homes Are Famous For. Inside, The Updates Will Amaze You: Brand-New Windows Fill Every Corner With Natural Light, A Brand-New Heater And Water Heater Provide Year-Round Comfort, And Recessed Lighting Adds A Warm, Modern Touch. The Kitchen Is Truly The Heart Of The Home, Featuring Custom Cabinets Designed With Care And Style. Downstairs, The Fully Finished Basement Offers Versatile Space For A Family Room, Office, Or Home Gym—Whatever Suits Your Needs. Don't Miss The Attached Garage For Convenience, A Rare Find In This Neighborhood. This Home Is Perfectly Located, Just A Short Stroll From The Keswick Theatre And The Vibrant Downtown Glenside Area With Its Shops, Restaurants, And Community Events. Whether You're Enjoying Your Morning Coffee On The Front Porch Or Entertaining Friends And Family, This Home Has It All.
Don't Wait—Homes Like This, With This Level Of Craftsmanship And Modern Updates, Don't Last Long. Schedule Your Showing Today And Make 369 Sylvania Ave Your Dream Home!
Location
State PA
County Montgomery
Area Abington Twp (10630)
Zoning RES
Rooms
Other Rooms Basement
Basement Full
Main Level Bedrooms 2
Interior
Interior Features Bathroom - Stall Shower, Bathroom - Tub Shower, Breakfast Area, Ceiling Fan(s), Kitchen - Eat-In, Kitchen - Island, Kitchen - Gourmet, Pantry, Recessed Lighting, Upgraded Countertops, Walk-in Closet(s)
Hot Water None
Heating Forced Air
Cooling None
Flooring Hardwood
Fireplaces Number 1
Fireplaces Type Brick
Equipment Oven/Range - Gas, Stainless Steel Appliances, Dishwasher, Disposal, Built-In Microwave, Built-In Range
Furnishings No
Fireplace Y
Window Features Double Pane,Energy Efficient
Appliance Oven/Range - Gas, Stainless Steel Appliances, Dishwasher, Disposal, Built-In Microwave, Built-In Range
Heat Source Natural Gas
Laundry Main Floor
Exterior
Exterior Feature Deck(s)
Garage Spaces 4.0
Water Access N
Roof Type Pitched
Accessibility None
Porch Deck(s)
Total Parking Spaces 4
Garage N
Building
Story 2
Foundation Concrete Perimeter
Sewer Public Sewer
Water Public
Architectural Style Colonial
Level or Stories 2
Additional Building Above Grade, Below Grade
New Construction N
Schools
School District Abington
Others
Senior Community No
Tax ID 30-00-65600-007
Ownership Fee Simple
SqFt Source Assessor
Special Listing Condition Standard
Read Less Info
Want to know what your home might be worth? Contact us for a FREE valuation!

Our team is ready to help you sell your home for the highest possible price ASAP

Bought with Jacqueline Ricchey • CARDANO Realtors
GET MORE INFORMATION
Jamie Quinn
Team Leader / Realtor | License ID: RS326137
Team Leader / Realtor License ID: RS326137

